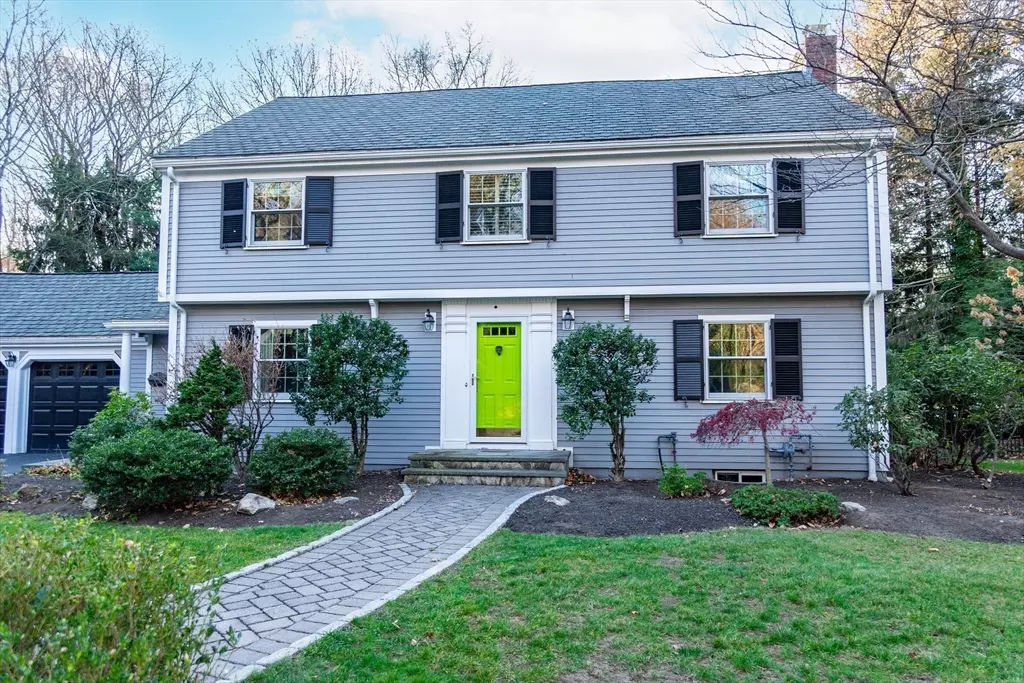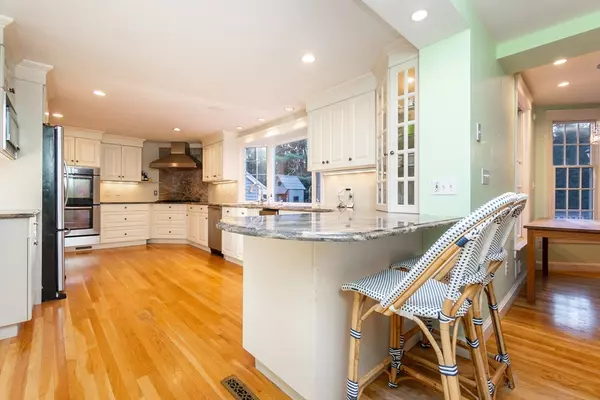$2,251,000
$2,150,000
4.7%For more information regarding the value of a property, please contact us for a free consultation.
66 Suffolk Road Wellesley, MA 02481
4 Beds
4.5 Baths
3,546 SqFt
Key Details
Sold Price $2,251,000
Property Type Single Family Home
Sub Type Single Family Residence
Listing Status Sold
Purchase Type For Sale
Square Footage 3,546 sqft
Price per Sqft $634
MLS Listing ID 73314811
Sold Date 01/08/25
Style Colonial
Bedrooms 4
Full Baths 4
Half Baths 1
HOA Y/N false
Year Built 1956
Annual Tax Amount $20,487
Tax Year 2024
Lot Size 0.470 Acres
Acres 0.47
Property Description
This welcoming colonial home offers a spacious and comfortable retreat with features designed for both comfort and style. The main floor features a sunlit kitchen w/ granite countertops, a large family room w/ a cozy fireplace ideal for gatherings w/access to the private deck & yard, a formal living w/fireplace and formal dining room w/built in cabinet, powder room & direct access to the two car garage. The second floor features a primary suite w/ walk-in closet & full bath, 3 additional bedrooms & 2 full baths. The lower level has a media room, home office/work out room, full bath & direct entry to the large fenced in yard. The large deck & yard are perfect for relaxing or entertaining. This home is the perfect blend of classic charm and practical convenience!
Location
State MA
County Norfolk
Zoning SR20
Direction Please use Google Maps
Rooms
Family Room Flooring - Hardwood, Deck - Exterior, Exterior Access
Basement Full, Finished, Walk-Out Access, Interior Entry
Primary Bedroom Level Second
Dining Room Closet/Cabinets - Custom Built, Flooring - Hardwood
Kitchen Flooring - Hardwood, Countertops - Stone/Granite/Solid, Stainless Steel Appliances
Interior
Interior Features Bathroom - Full, Bathroom, Media Room, Home Office
Heating Forced Air, Natural Gas
Cooling Central Air
Flooring Tile, Carpet, Hardwood, Flooring - Stone/Ceramic Tile, Flooring - Wall to Wall Carpet
Fireplaces Number 2
Fireplaces Type Family Room, Living Room
Appliance Gas Water Heater, Range, Oven, Dishwasher, Trash Compactor, Microwave, Refrigerator
Laundry In Basement
Exterior
Exterior Feature Deck, Patio, Rain Gutters, Sprinkler System
Garage Spaces 2.0
Fence Fenced/Enclosed
Community Features Public Transportation, Shopping, Park, Walk/Jog Trails, Private School, Public School, T-Station, University
Utilities Available for Gas Range
Roof Type Shingle
Total Parking Spaces 4
Garage Yes
Building
Lot Description Corner Lot
Foundation Concrete Perimeter
Sewer Public Sewer
Water Public
Architectural Style Colonial
Schools
Elementary Schools Upham
Middle Schools Wellesley Ms
High Schools Wellesley Hs
Others
Senior Community false
Acceptable Financing Contract
Listing Terms Contract
Read Less
Want to know what your home might be worth? Contact us for a FREE valuation!

Our team is ready to help you sell your home for the highest possible price ASAP
Bought with Christine Lawrence • Rutledge Properties





