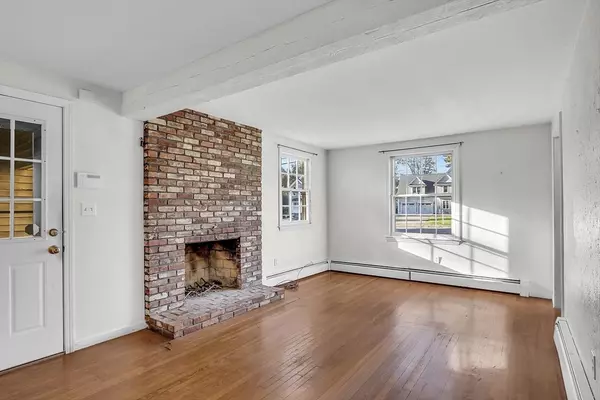$618,000
$599,900
3.0%For more information regarding the value of a property, please contact us for a free consultation.
675 Andover St Lowell, MA 01852
4 Beds
1.5 Baths
1,666 SqFt
Key Details
Sold Price $618,000
Property Type Single Family Home
Sub Type Single Family Residence
Listing Status Sold
Purchase Type For Sale
Square Footage 1,666 sqft
Price per Sqft $370
Subdivision Belvidere
MLS Listing ID 73306573
Sold Date 01/07/25
Style Colonial
Bedrooms 4
Full Baths 1
Half Baths 1
HOA Y/N false
Year Built 1970
Annual Tax Amount $6,699
Tax Year 2024
Lot Size 1.190 Acres
Acres 1.19
Property Description
Location, Location! Welcome to this charming 4-bdrm colonial on 1.19-acre lot in sought after Belvidere Historic District. The yard offers ample space for gardens, recreation or potential expansion. Inside you're greeted by a cozy family room featuring a fireplace, natural light floods the space, with gleaming hardwood floors throughout the home. The inviting kitchen boasts s.s appliances & granite countertops. The first floor also features a spacious living room and dining room, complete with French doors leading to a deck—an ideal spot for relaxation or entertaining. Washer/dryer hookups on 1st floor 1/2 bath. Upstairs there are four well-appointed bdrms, ensuring privacy and comfort for everyone. The primary bdrm includes a walk-in closet. The full basement presents endless opportunities for additional living space or storage. The home needs some TLC but the possibilities are endless, this won't last long!! Buyer/buyers agent to do due diligence. Property being sold as is
Location
State MA
County Middlesex
Area Belvidere
Zoning RES
Direction GPS
Rooms
Family Room Flooring - Hardwood
Basement Full
Primary Bedroom Level Second
Dining Room Flooring - Hardwood, Lighting - Overhead
Kitchen Flooring - Hardwood, Recessed Lighting
Interior
Heating Natural Gas
Cooling None
Flooring Wood, Tile
Fireplaces Number 1
Fireplaces Type Family Room
Appliance Gas Water Heater, Range, Dishwasher, Refrigerator
Exterior
Exterior Feature Deck, Sprinkler System
Garage Spaces 2.0
Community Features Public Transportation, Shopping, Park, Walk/Jog Trails, Golf, Medical Facility, Laundromat, Conservation Area, Highway Access, House of Worship, Public School, T-Station, University
Utilities Available for Gas Range
Roof Type Shingle
Total Parking Spaces 4
Garage Yes
Building
Lot Description Wooded
Foundation Concrete Perimeter
Sewer Public Sewer
Water Public
Architectural Style Colonial
Others
Senior Community false
Read Less
Want to know what your home might be worth? Contact us for a FREE valuation!

Our team is ready to help you sell your home for the highest possible price ASAP
Bought with Anna Colletta • Curtis & Colletta Realty Associates





