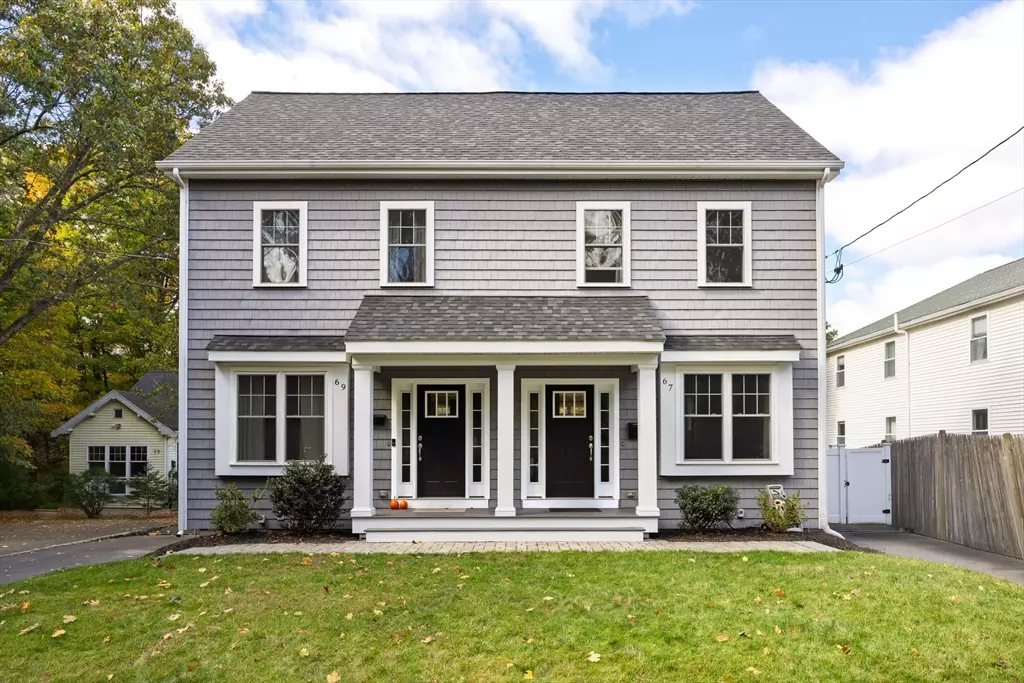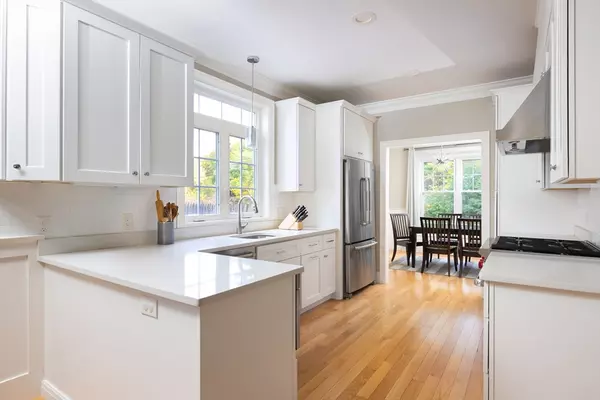$930,000
$949,000
2.0%For more information regarding the value of a property, please contact us for a free consultation.
67-69 Charles St (Aub) #67 Newton, MA 02466
2 Beds
2.5 Baths
2,275 SqFt
Key Details
Sold Price $930,000
Property Type Condo
Sub Type Condominium
Listing Status Sold
Purchase Type For Sale
Square Footage 2,275 sqft
Price per Sqft $408
MLS Listing ID 73305356
Sold Date 01/03/25
Bedrooms 2
Full Baths 2
Half Baths 1
HOA Fees $127/mo
Year Built 2018
Annual Tax Amount $8,220
Tax Year 2024
Lot Size 7,840 Sqft
Acres 0.18
Property Description
In a convenient Auburndale location, this 2018-built townhome in a two unit association lives like a single family home with private systems, a private driveway & a large private fenced yard. It is under a mile to dining options, the library and grocery store in Auburndale Square, as well as the commuter rail station and Williams Elementary. A bright foyer welcomes you into the home and leads in to the lovely dining room which connects to an enviable kitchen with JennAir appliances, quartz counters and ample workspace. The kitchen is open to the spacious living room with a gas fireplace and the deck with steps to the yard. A powder room completes this level. On the second level is the wonderful primary bedroom along with another generous bedroom, the first full bathroom with a double vanity and separate “wet” room, and the laundry closet with full-sized machines. The fully finished lower level has a large bonus room with a door to the yard, the second full bathroom, storage & systems.
Location
State MA
County Middlesex
Area Auburndale
Zoning MR1
Direction Comm Ave or Woodland Ave to Auburn Street to Charles Street
Rooms
Basement Y
Primary Bedroom Level Second
Dining Room Flooring - Hardwood
Kitchen Flooring - Hardwood, Countertops - Stone/Granite/Solid, Stainless Steel Appliances, Peninsula
Interior
Interior Features Closet, Bonus Room
Heating Forced Air, Natural Gas
Cooling Central Air
Flooring Flooring - Wall to Wall Carpet
Fireplaces Number 1
Fireplaces Type Living Room
Appliance Range, Dishwasher, Disposal, Microwave, Refrigerator, Washer, Dryer
Laundry Second Floor, In Unit, Electric Dryer Hookup, Washer Hookup
Exterior
Exterior Feature Deck, Fenced Yard, Sprinkler System
Fence Fenced
Community Features Public Transportation, Shopping, Park, Walk/Jog Trails, Golf, Conservation Area, Highway Access, Public School, University
Utilities Available for Gas Range, for Electric Dryer, Washer Hookup
Roof Type Shingle
Total Parking Spaces 2
Garage No
Building
Story 3
Sewer Public Sewer
Water Public
Schools
Elementary Schools Williams
Middle Schools Brown
High Schools South
Others
Pets Allowed Yes
Senior Community false
Read Less
Want to know what your home might be worth? Contact us for a FREE valuation!

Our team is ready to help you sell your home for the highest possible price ASAP
Bought with Sarah Kichikova • Coldwell Banker Realty - Waltham





