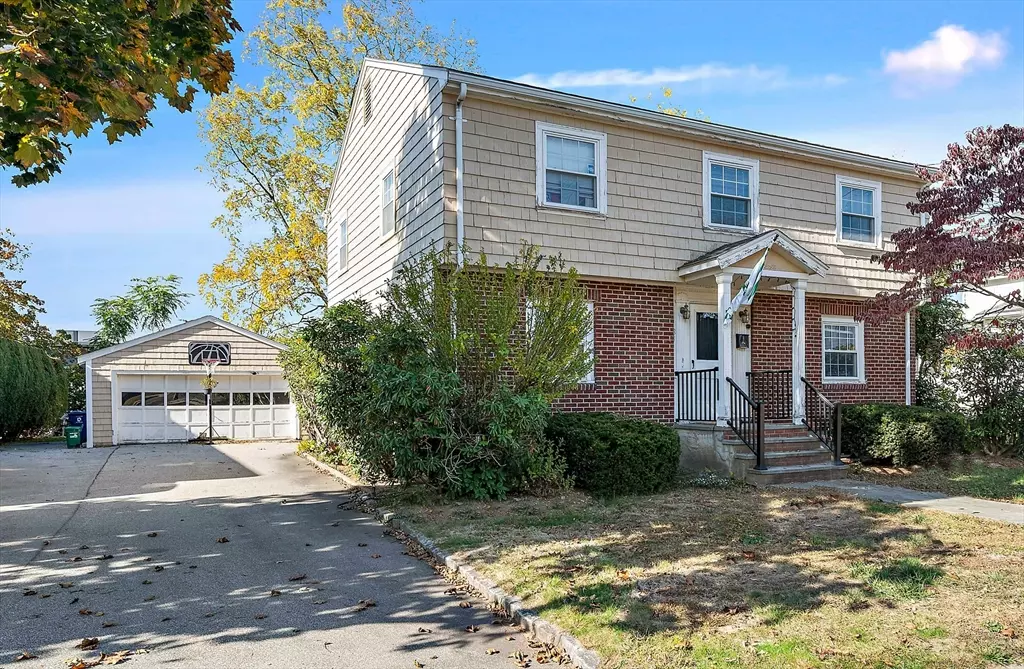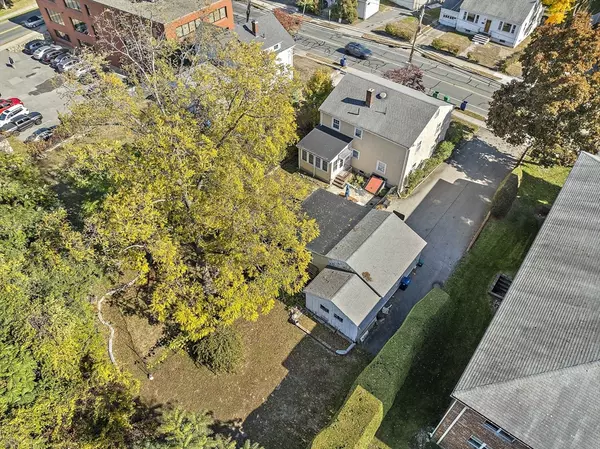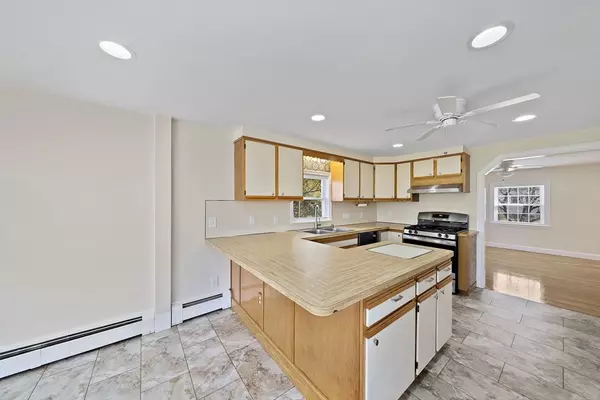$1,295,000
$1,295,000
For more information regarding the value of a property, please contact us for a free consultation.
83 Lexington Street Newton, MA 02466
4 Beds
2.5 Baths
2,024 SqFt
Key Details
Sold Price $1,295,000
Property Type Single Family Home
Sub Type Single Family Residence
Listing Status Sold
Purchase Type For Sale
Square Footage 2,024 sqft
Price per Sqft $639
MLS Listing ID 73310426
Sold Date 12/31/24
Style Colonial
Bedrooms 4
Full Baths 2
Half Baths 1
HOA Y/N false
Year Built 1951
Annual Tax Amount $9,200
Tax Year 2024
Lot Size 0.260 Acres
Acres 0.26
Property Description
This wonderfully bright and spacious single family home was once configured as a two-family, and is in MR2 zoning on a large, level 11,500 sqft lot. The first floor offers the possibility for single floor living with bedroom and full bath, and an expansive eat-in kitchen featuring a wraparound peninsula, stainless appliances with gas range, dishwasher, microwave, French door refrigerator/freezer, all open to a pleasant breakfast/sun room with direct access to the backyard. 11+ driveway parking spaces, a 2-car garage, and a bonus carport. There is ample space for the attached shed in the back, and room for a lovely garden in the fantastic backyard. Two gas boilers service the home, and there is a 2022 water heater. Massive basement storage, and laundry area including washer and dryer. All replacement windows throughout. An unbeatable opportunity to get into Newton, buy and hold investment property (fully deleaded), or build new townhouses on a large, level 11,500 sqft lot in MR2 zoning!
Location
State MA
County Middlesex
Area Auburndale
Zoning MR2
Direction Auburndale Ave to Lexington Street OR River Street to Lexington Street
Rooms
Basement Full, Interior Entry, Bulkhead, Concrete, Unfinished
Primary Bedroom Level Second
Interior
Interior Features Sun Room, Office, Internet Available - Broadband
Heating Central, Hot Water, Natural Gas
Cooling Window Unit(s), Whole House Fan
Flooring Tile, Vinyl, Hardwood
Appliance Gas Water Heater, Water Heater, Range, Dishwasher, Disposal, Microwave, Refrigerator, Washer, Dryer, Range Hood, Plumbed For Ice Maker
Laundry In Basement, Electric Dryer Hookup, Washer Hookup
Exterior
Exterior Feature Covered Patio/Deck, Storage, Garden
Garage Spaces 2.0
Community Features Public Transportation, Shopping, Pool, Tennis Court(s), Park, Walk/Jog Trails, Golf, Medical Facility, Conservation Area, Highway Access, House of Worship, Private School, Public School, T-Station, University, Sidewalks
Utilities Available for Gas Range, for Electric Dryer, Washer Hookup, Icemaker Connection
Roof Type Shingle,Rubber
Total Parking Spaces 11
Garage Yes
Building
Lot Description Level
Foundation Concrete Perimeter
Sewer Public Sewer
Water Public
Architectural Style Colonial
Schools
Elementary Schools Burr
Middle Schools Day
High Schools North
Others
Senior Community false
Read Less
Want to know what your home might be worth? Contact us for a FREE valuation!

Our team is ready to help you sell your home for the highest possible price ASAP
Bought with Brenda van der Merwe • Hammond Residential Real Estate





