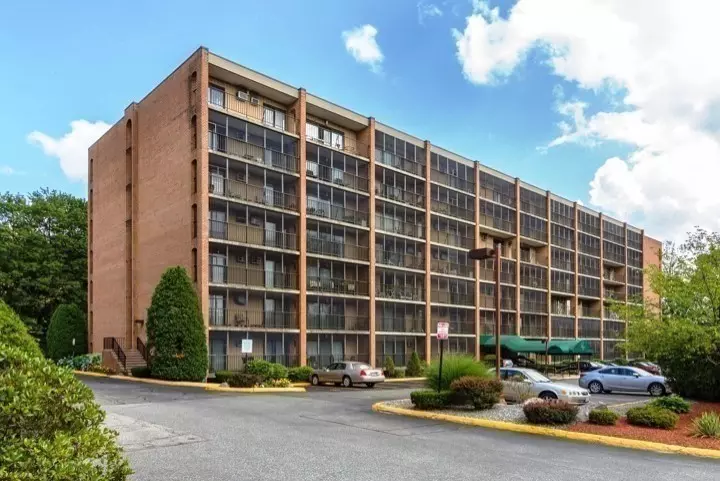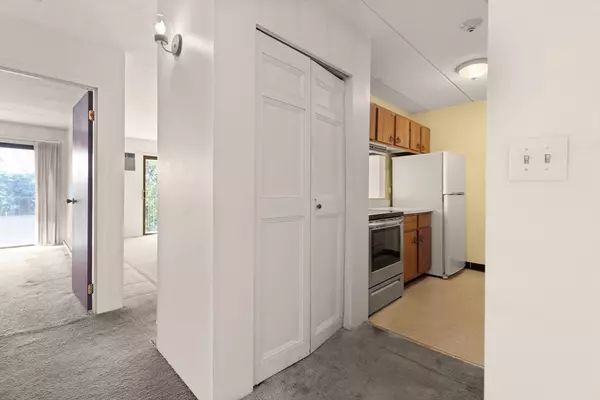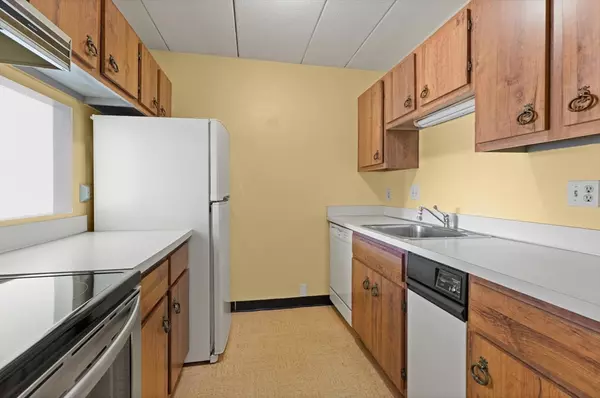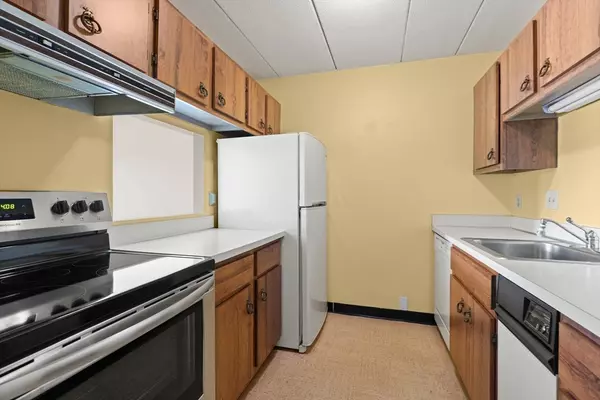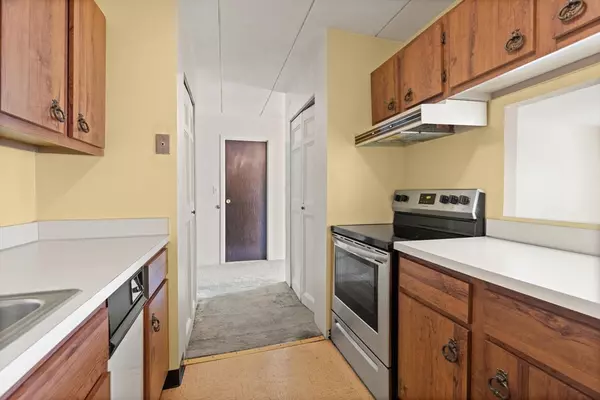$379,000
$379,000
For more information regarding the value of a property, please contact us for a free consultation.
235 Winthrop Street #4410 Medford, MA 02155
1 Bed
1 Bath
673 SqFt
Key Details
Sold Price $379,000
Property Type Condo
Sub Type Condominium
Listing Status Sold
Purchase Type For Sale
Square Footage 673 sqft
Price per Sqft $563
MLS Listing ID 73285080
Sold Date 12/27/24
Bedrooms 1
Full Baths 1
HOA Fees $364/mo
Year Built 1979
Annual Tax Amount $2,510
Tax Year 2024
Property Description
Location is Everything! Regal Condominium! Prime 4th floor location with double balcony facing the front of the building .Features living room /dining room combination with open concept, bedroom with walk-in closet (sliders to balcony from both rooms). Galley style fully-applianced cabinet kitchen with 2 closets, full bath and ceramic tile floor, and a laundry closet with (washer newer/ dryer does not work). Complex features in-ground pool, clubroom with kitchen facility and seating for a large group or sitting area, exercise room,2 elevators and extra storage. Parking space #108. Minutes to Routes 16,60,38 and 93, the commuter rail, bus routes to Wellington and Sullivan Stations, Arlington and Woburn. Minutes to Bloomberg Library, Chevalier Theater, Farmers Market,Kyacking and many restaurants.Priced to sell. Make it your own with fresh paint/ flooring.
Location
State MA
County Middlesex
Zoning res
Direction Off Route 16 (Mystic Valley Parkway) Near the Route 60 Rotary PLEASE park on Winthrop Street
Rooms
Basement N
Primary Bedroom Level Fourth Floor
Dining Room Flooring - Wall to Wall Carpet, Balcony - Exterior, Slider
Kitchen Closet, Flooring - Vinyl
Interior
Interior Features Elevator
Heating Electric Baseboard
Cooling Wall Unit(s)
Flooring Tile, Vinyl, Carpet
Appliance Range, Dishwasher, Disposal, Trash Compactor, Refrigerator, Washer
Laundry Electric Dryer Hookup, Fourth Floor, In Unit, Washer Hookup
Exterior
Exterior Feature Balcony
Pool Association, In Ground
Community Features Public Transportation, Shopping, Park, Walk/Jog Trails, Medical Facility, Laundromat, Highway Access, House of Worship, Marina, Private School, Public School, T-Station, University
Utilities Available for Electric Range, for Electric Oven, for Electric Dryer, Washer Hookup
Waterfront Description Beach Front,Lake/Pond,1 to 2 Mile To Beach,Beach Ownership(Public)
Roof Type Rubber
Total Parking Spaces 1
Garage No
Building
Story 7
Sewer Public Sewer
Water Public
Schools
Elementary Schools Brooks
Middle Schools Mcglynn/ Andrew
High Schools Medford High
Others
Pets Allowed No
Senior Community false
Acceptable Financing Contract
Listing Terms Contract
Read Less
Want to know what your home might be worth? Contact us for a FREE valuation!

Our team is ready to help you sell your home for the highest possible price ASAP
Bought with Brenda Catanzano • Coldwell Banker Realty - Lexington

