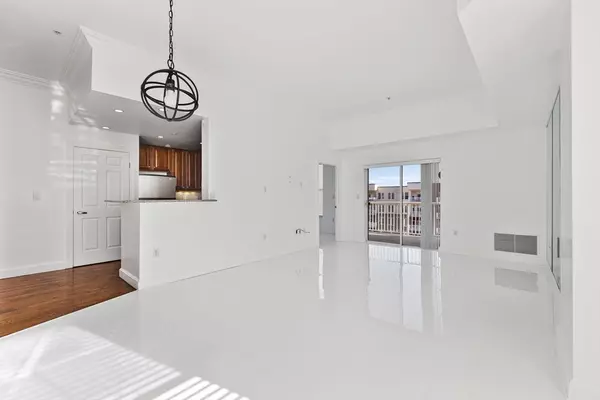$610,000
$619,900
1.6%For more information regarding the value of a property, please contact us for a free consultation.
36 Village Road #715 Middleton, MA 01949
2 Beds
2 Baths
1,258 SqFt
Key Details
Sold Price $610,000
Property Type Condo
Sub Type Condominium
Listing Status Sold
Purchase Type For Sale
Square Footage 1,258 sqft
Price per Sqft $484
MLS Listing ID 73208707
Sold Date 12/30/24
Bedrooms 2
Full Baths 2
HOA Fees $647
Year Built 2003
Annual Tax Amount $6,780
Tax Year 2024
Property Description
Sought after sprawling Stunning END UNIT PENTHOUSE w/two balconies & Great views of Ferncroft Golf Course. This Two bedroom & Den w/access to the balcony overlooking the golf course (often used as a guest bedroom or office) is Rare & Hard to find. The Family Room w/Sliders out to the the connecting balcony which makes this room so bright and Inviting. The updated Eat-in Kitchen w/Granite is all open to Family Room & is ideal for entertaining. The Master bedroom suite w/Full bathroom has Double Sinks &Tub/Shower along w/a nice size walk-in closet w/custom shelving and sliders out to the second balcony which is ideal for morning coffee. The second bedroom is a nice size also has access also to the second balcony. The Main Full Bathroom was updated White Cabinetry, white tile floor tub & shower. Laundry inside the unit is very convenient. Two assigned parking spaces, 1 in the garage, & one outside. Professionally Managed, w/pool, Exercise RM & More! ****NOT SUBJECT TO SUITABLE HOUSING.***
Location
State MA
County Essex
Zoning residentia
Direction Route 1 to Ferncroft to Village Road on right
Rooms
Family Room Balcony - Exterior, Open Floorplan, Slider
Basement N
Primary Bedroom Level Main, First
Dining Room Flooring - Stone/Ceramic Tile, Open Floorplan
Kitchen Countertops - Stone/Granite/Solid, Recessed Lighting, Stainless Steel Appliances, Gas Stove
Interior
Interior Features Office
Heating Forced Air, Natural Gas
Cooling Central Air
Flooring Tile, Carpet, Laminate, Hardwood, Flooring - Stone/Ceramic Tile
Appliance Range, Dishwasher, Refrigerator, Washer, Dryer
Laundry First Floor, In Unit, Gas Dryer Hookup
Exterior
Exterior Feature Balcony - Exterior, Balcony, Decorative Lighting, Professional Landscaping, Sprinkler System, Stone Wall
Garage Spaces 1.0
Pool Association, In Ground
Community Features Shopping, Pool, Tennis Court(s), Park, Walk/Jog Trails, Golf, Medical Facility, Bike Path, Conservation Area, Highway Access, House of Worship, Public School
Utilities Available for Gas Range, for Gas Oven, for Gas Dryer
Total Parking Spaces 1
Garage Yes
Building
Story 1
Sewer Public Sewer
Water Public
Schools
High Schools Masco
Others
Pets Allowed Yes w/ Restrictions
Senior Community false
Read Less
Want to know what your home might be worth? Contact us for a FREE valuation!

Our team is ready to help you sell your home for the highest possible price ASAP
Bought with Nancy Judge • Keller Williams Realty Evolution





