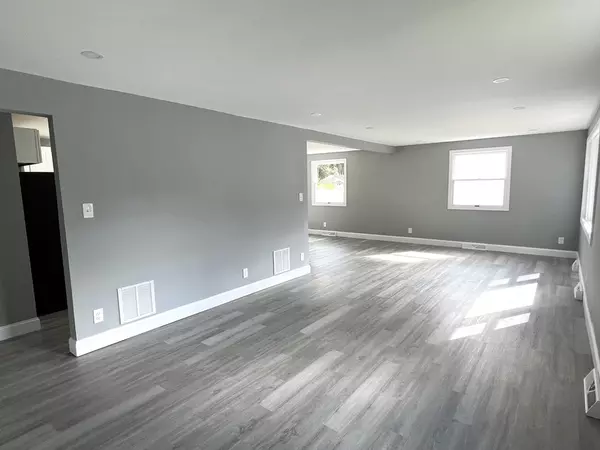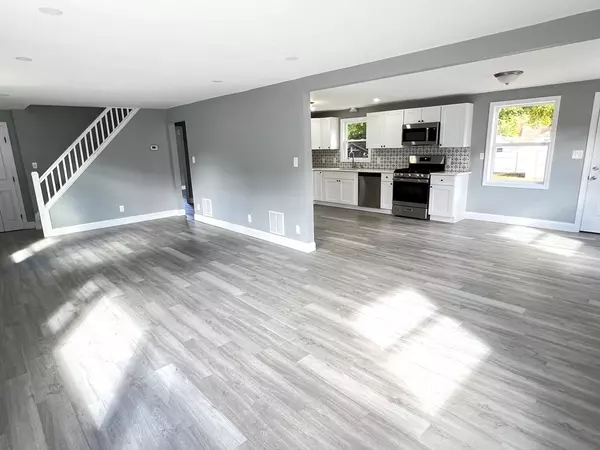$360,000
$339,900
5.9%For more information regarding the value of a property, please contact us for a free consultation.
47 Columbia St South Hadley, MA 01075
4 Beds
1 Bath
1,327 SqFt
Key Details
Sold Price $360,000
Property Type Single Family Home
Sub Type Single Family Residence
Listing Status Sold
Purchase Type For Sale
Square Footage 1,327 sqft
Price per Sqft $271
MLS Listing ID 73302009
Sold Date 12/23/24
Style Cape
Bedrooms 4
Full Baths 1
HOA Y/N false
Year Built 1946
Annual Tax Amount $4,181
Tax Year 2024
Lot Size 10,018 Sqft
Acres 0.23
Property Description
BACK ON MARKET Buyer couldn't get financing. Their loss is your gain! This 4 Bedroom South Hadley Cape is BEAUTIFUL & TURN KEY! Fully renovated & is in pristine condition! Enjoy the open concept living/dining/kitchen w/ cheerful natural light shining through! Boasting new luxury waterproof vinyl plank flooring throughout w/ freshly painted interior. New gas furnace & AC, new kitchen, bathroom, updated electrical, plumbing fixtures & exterior doors as well as recessed lighting. Kitchen features timeless white cabinets, quartz counters, stainless appliances, coffee bar & artisan tiled backsplash, complimenting the neutral aesthetic of this HOME! 2 bedrooms on the 1st floor & full bathroom with 2 additional spacious bedrooms on the 2nd floor. Potential to add sq ft in the lower level plus outdoor entertaining space in the partially fenced flat yard. All conveniently located to everything that this charming New England Town has to offer! OPEN HOUSE Sunday 11/17/24 11:30-1:00
Location
State MA
County Hampshire
Zoning RA1
Direction Granby Rd. to Dartmouth St. to Columbia St.
Rooms
Basement Full, Interior Entry, Bulkhead, Concrete
Primary Bedroom Level Main, First
Dining Room Flooring - Laminate, Balcony - Exterior, Exterior Access, Open Floorplan, Remodeled
Kitchen Flooring - Laminate, Open Floorplan, Recessed Lighting, Remodeled, Stainless Steel Appliances
Interior
Heating Forced Air, Natural Gas
Cooling Central Air
Flooring Wood Laminate
Appliance Gas Water Heater, Range, Dishwasher, Disposal, Microwave, Refrigerator
Laundry In Basement, Gas Dryer Hookup, Washer Hookup
Exterior
Exterior Feature Rain Gutters
Community Features Public Transportation, Shopping, Park, Golf, Medical Facility, House of Worship, Public School
Utilities Available for Gas Range, for Gas Dryer, Washer Hookup
Roof Type Shingle
Total Parking Spaces 3
Garage No
Building
Lot Description Cleared, Level
Foundation Concrete Perimeter
Sewer Public Sewer
Water Public
Architectural Style Cape
Others
Senior Community false
Read Less
Want to know what your home might be worth? Contact us for a FREE valuation!

Our team is ready to help you sell your home for the highest possible price ASAP
Bought with Ruthie Oland • Keller Williams Realty





