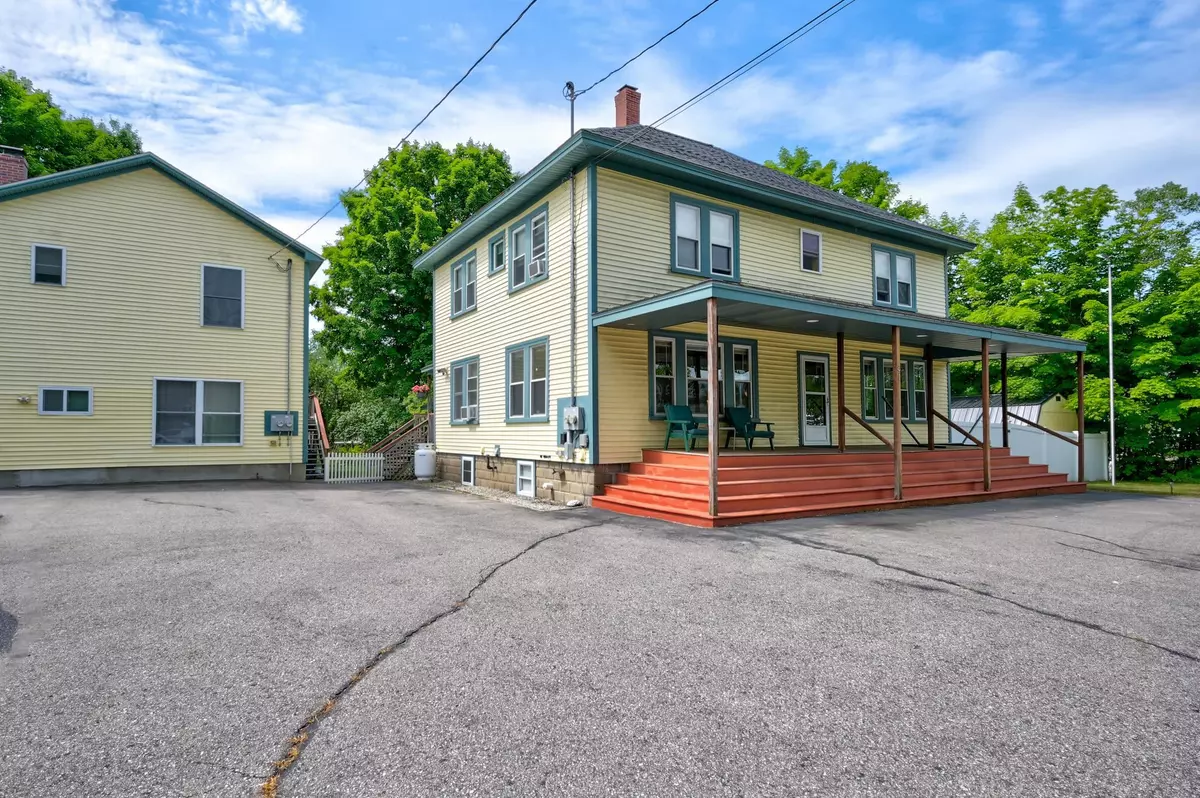Bought with Chelsea Leveille • Keller Williams Realty-Metropolitan
$735,000
$789,000
6.8%For more information regarding the value of a property, please contact us for a free consultation.
91 Seavey ST Conway, NH 03860
3,229 SqFt
Key Details
Sold Price $735,000
Property Type Multi-Family
Listing Status Sold
Purchase Type For Sale
Square Footage 3,229 sqft
Price per Sqft $227
MLS Listing ID 5001851
Sold Date 12/19/24
Construction Status Existing
Year Built 1920
Annual Tax Amount $8,890
Tax Year 2024
Lot Size 1.000 Acres
Acres 1.0
Property Description
Location, location, location! Set on a large(1 acre), level lot in the heart of North Conway Village, this legal two family home (2 bedroom/4 bedroom) offers many possible uses. Whether returning it to a single-family home or keeping it a 2 family, there is plenty of space to spread out and live or vacation comfortably. Updates have been made to the kitchens, bathrooms, and systems, so this home is move in ready, and you will love the open floor plan in both spaces, hardwood floors, brick and pine accents, trendy backsplashes in the kitchens, and the large windows that flood the space with natural light. The second, completely renovated 2 level structure on site also offers many possibilities: the lower level would be perfect as studio space, a workshop, gym or game room and the upper level is the perfect guest quarters or possible ADU. There's plenty of parking, so leave your car and take the 2 minute walk to the many shops and restaurants of North Conway Village.
Location
State NH
County Nh-carroll
Area Nh-Carroll
Zoning Residential
Rooms
Basement Entrance Interior
Basement Finished, Stairs - Exterior, Interior Access, Exterior Access, Stairs - Basement
Interior
Cooling Wall AC Units
Exterior
Utilities Available Cable - At Site
Roof Type Shingle - Asphalt
Building
Story 3
Foundation Concrete
Sewer Plastic
Architectural Style Colonial, Multi-Family
Construction Status Existing
Schools
Elementary Schools John Fuller Elementary School
Middle Schools A. Crosby Kennett Middle Sch
High Schools A. Crosby Kennett Sr. High
School District Sau #9
Read Less
Want to know what your home might be worth? Contact us for a FREE valuation!

Our team is ready to help you sell your home for the highest possible price ASAP






