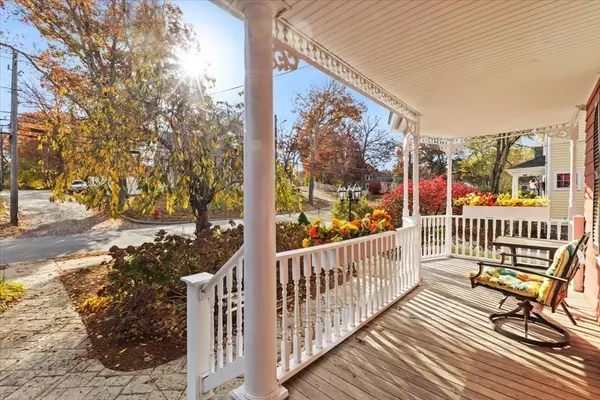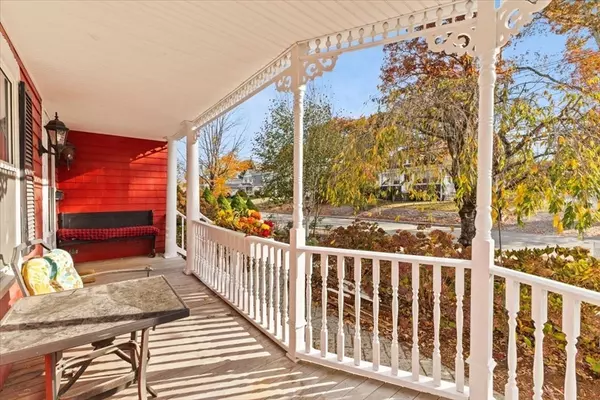$625,000
$599,000
4.3%For more information regarding the value of a property, please contact us for a free consultation.
273 Pleasant St Walpole, MA 02032
4 Beds
2 Baths
1,642 SqFt
Key Details
Sold Price $625,000
Property Type Single Family Home
Sub Type Single Family Residence
Listing Status Sold
Purchase Type For Sale
Square Footage 1,642 sqft
Price per Sqft $380
MLS Listing ID 73308158
Sold Date 12/12/24
Style Colonial
Bedrooms 4
Full Baths 2
HOA Y/N false
Year Built 1917
Annual Tax Amount $7,371
Tax Year 2024
Lot Size 0.370 Acres
Acres 0.37
Property Description
Nestled right beside the serene beauty of Bird Park, this charming 1917-built home blends historic charm with modern conveniences. Enjoy 4 spacious bedrooms (one is on the FIRST FLOOR), 2 baths, and an open-concept layout with stunning hardwood floors throughout. With three cozy fireplaces, this home invites you to unwind in style. Outside, a private, built-in pool awaits for summer relaxation. The adjacent Bird Park, a 90-acre oasis designed by renowned landscape architect John Nolen, offers walking trails, ponds, and green spaces right at your doorstep—perfect for morning jogs, family outings, or quiet evenings. Conveniently located near highways, shopping, and with a short commute to Boston, this home delivers both charm and accessibility. Make this unique Bird Park gem yours!
Location
State MA
County Norfolk
Zoning R
Direction Rte 1 to Coney, left on Pleasant
Rooms
Family Room Cathedral Ceiling(s), Flooring - Hardwood
Basement Full, Bulkhead
Primary Bedroom Level Second
Dining Room Flooring - Hardwood, Open Floorplan
Kitchen Flooring - Hardwood, Open Floorplan, Gas Stove
Interior
Interior Features Cathedral Ceiling(s), Beamed Ceilings, Great Room
Heating Forced Air, Heat Pump, Natural Gas
Cooling Heat Pump
Flooring Hardwood, Flooring - Hardwood
Fireplaces Number 3
Fireplaces Type Dining Room, Family Room
Appliance Gas Water Heater, Range, Dishwasher, Refrigerator
Laundry In Basement
Exterior
Exterior Feature Porch, Pool - Inground, Rain Gutters
Pool In Ground
Community Features Public Transportation, Shopping, Pool, Tennis Court(s), Park, Walk/Jog Trails, Golf, Medical Facility, Laundromat, Highway Access, House of Worship, Private School, Public School
Utilities Available for Gas Range
Roof Type Shingle
Total Parking Spaces 5
Garage No
Private Pool true
Building
Foundation Stone, Irregular
Sewer Public Sewer
Water Public
Architectural Style Colonial
Others
Senior Community false
Acceptable Financing Contract
Listing Terms Contract
Read Less
Want to know what your home might be worth? Contact us for a FREE valuation!

Our team is ready to help you sell your home for the highest possible price ASAP
Bought with The Rogers Nosal Group • Coldwell Banker Realty - Westwood





