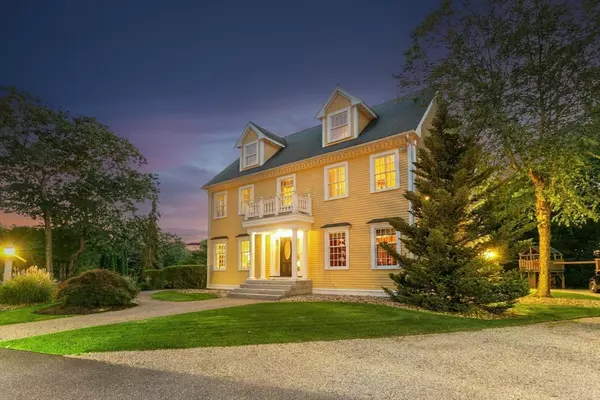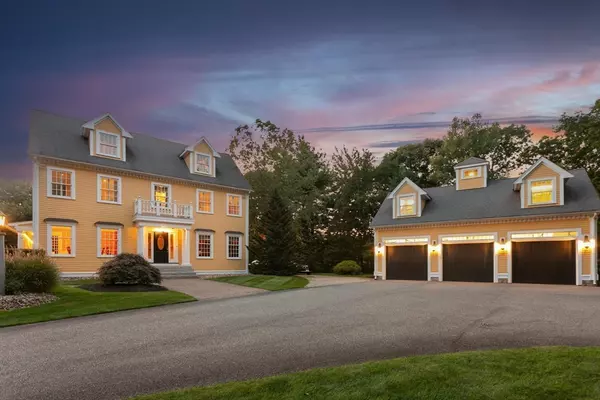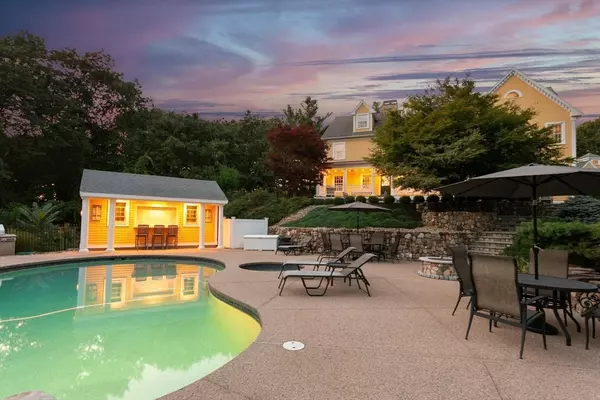$2,350,000
$2,499,000
6.0%For more information regarding the value of a property, please contact us for a free consultation.
8 Bridle Way North Reading, MA 01864
4 Beds
4.5 Baths
7,497 SqFt
Key Details
Sold Price $2,350,000
Property Type Single Family Home
Sub Type Single Family Residence
Listing Status Sold
Purchase Type For Sale
Square Footage 7,497 sqft
Price per Sqft $313
MLS Listing ID 73277736
Sold Date 12/10/24
Style Colonial
Bedrooms 4
Full Baths 3
Half Baths 3
HOA Fees $41/ann
HOA Y/N true
Year Built 2003
Annual Tax Amount $26,905
Tax Year 2024
Lot Size 3.200 Acres
Acres 3.2
Property Description
Turn into the driveway and see it….feel it…a sanctuary of peace and privacy. Rarely does such a special place become available; stunning at every turn, this home provides unrivaled amenities and detailed craftsmanship. Spend time on the covered porch, captivated by the view of beautifully manicured grounds, a sparkling gunite pool & hot tub, and hardscaped firepits. Entertaining begins with cooking and you'll fall in love with the enormous dream kitchen which features commercial-grade appliances, a center island enhanced by a coffered ceiling, and a fabulous fireplace inset to custom wine & bar cabinetry complete with wine cooler & refrigerated drawers. The primary suite has 2 walk-in closets & hosts a magnificent, spa-like bathroom. High-end custom finishes throughout the home elevate every space. Whether seeking privacy, tranquility, or a place to host family and friends, this meticulous property offers endless possibilities to create the lifestyle you've always dreamed of.
Location
State MA
County Middlesex
Zoning RD
Direction Haverhill St to Marblehead St to Kings Row/Equestrian to Bridle Way
Rooms
Family Room Closet/Cabinets - Custom Built, Flooring - Hardwood, Sunken, Crown Molding, Decorative Molding
Basement Full, Finished, Radon Remediation System
Primary Bedroom Level Second
Dining Room Flooring - Hardwood, Wainscoting, Decorative Molding, Tray Ceiling(s)
Kitchen Coffered Ceiling(s), Closet/Cabinets - Custom Built, Flooring - Stone/Ceramic Tile, Flooring - Marble, Pantry, Countertops - Stone/Granite/Solid, Kitchen Island, Cabinets - Upgraded, Second Dishwasher, Stainless Steel Appliances, Wine Chiller, Crown Molding, Window Seat
Interior
Interior Features Closet/Cabinets - Custom Built, Crown Molding, Decorative Molding, Dining Area, Cabinets - Upgraded, Home Office, Foyer, Sitting Room, Exercise Room, Game Room, Central Vacuum, Walk-up Attic, Wired for Sound, Internet Available - Broadband, Internet Available - DSL, High Speed Internet
Heating Natural Gas, Hydro Air, Fireplace
Cooling Central Air
Flooring Tile, Carpet, Marble, Hardwood, Stone / Slate, Flooring - Hardwood, Flooring - Stone/Ceramic Tile, Flooring - Wall to Wall Carpet
Fireplaces Number 2
Fireplaces Type Family Room
Appliance Gas Water Heater, Oven, Dishwasher, Microwave, Refrigerator, Freezer, Wine Refrigerator, Range Hood, Cooktop, Other
Laundry Flooring - Stone/Ceramic Tile, Electric Dryer Hookup, Washer Hookup, Sink, Second Floor
Exterior
Exterior Feature Deck - Composite, Patio, Covered Patio/Deck, Pool - Inground Heated, Cabana, Rain Gutters, Hot Tub/Spa, Professional Landscaping, Sprinkler System, Decorative Lighting, Fenced Yard, Stone Wall
Garage Spaces 3.0
Fence Fenced
Pool Pool - Inground Heated
Community Features Shopping, Tennis Court(s), Walk/Jog Trails, Stable(s), Golf
View Y/N Yes
View Scenic View(s)
Roof Type Shingle
Total Parking Spaces 10
Garage Yes
Private Pool true
Building
Lot Description Cul-De-Sac, Wooded
Foundation Concrete Perimeter
Sewer Private Sewer
Water Public, Private
Architectural Style Colonial
Schools
Elementary Schools J T Hood
Middle Schools Nrms
High Schools Nrhs
Others
Senior Community false
Read Less
Want to know what your home might be worth? Contact us for a FREE valuation!

Our team is ready to help you sell your home for the highest possible price ASAP
Bought with Susan Gormady Group • Classified Realty Group





