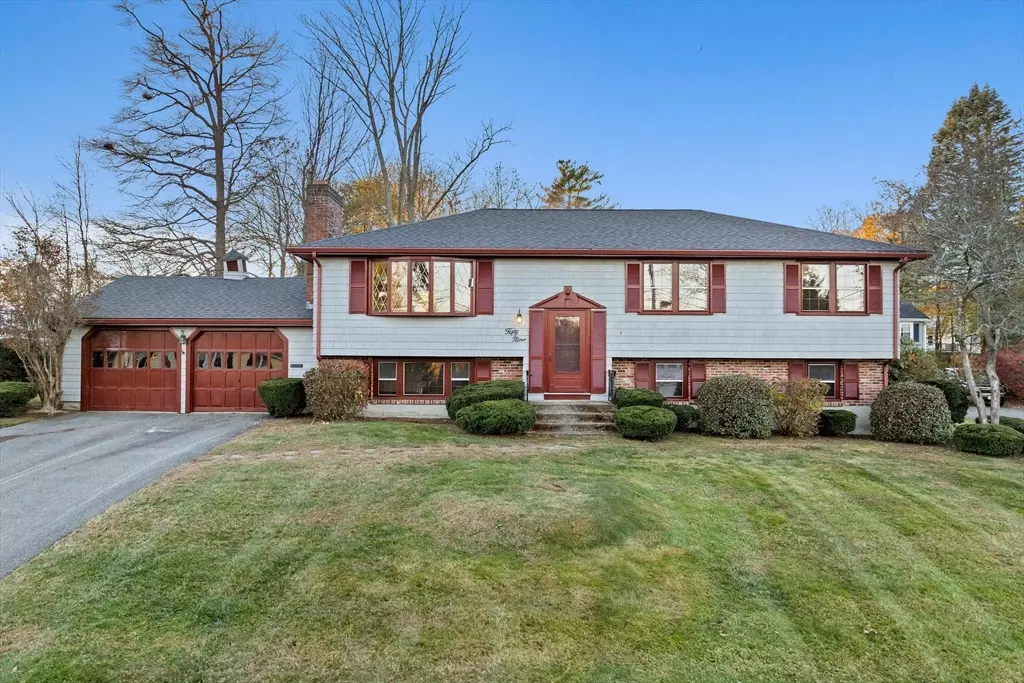$660,000
$675,000
2.2%For more information regarding the value of a property, please contact us for a free consultation.
59 Windsor Rd Weymouth, MA 02190
3 Beds
1 Bath
1,196 SqFt
Key Details
Sold Price $660,000
Property Type Single Family Home
Sub Type Single Family Residence
Listing Status Sold
Purchase Type For Sale
Square Footage 1,196 sqft
Price per Sqft $551
Subdivision West Mill
MLS Listing ID 73313397
Sold Date 12/10/24
Style Raised Ranch
Bedrooms 3
Full Baths 1
HOA Y/N false
Year Built 1969
Annual Tax Amount $5,759
Tax Year 2024
Lot Size 0.350 Acres
Acres 0.35
Property Description
Welcome to West Mill Neighborhood !! Oversized Custom Raised Ranch 49x26 !! Amazing open floor plan, Fireplaced Living Rm, Dining Rm with custom built- China cabinet large window overlooking beautiful yard, eat-in kitchen with Gas cooking, Great size Deck, Beautiful Hardwood floors 3 Great size Bedrooms, Lower level Family Rm with Large Brick Fireplace, amazing unfinished area 502 SQ FT just screaming to be finished, Oversized 2 Car Garage, Newer Gas Heating & Roof, This home sits in a neighborhood of MUCH HIGHER PRICED HOMES !!!! price reflects work needed, Original owner Downsizing !! this home has endless possibilities, Minutes to RT 3, Stetson / South Shore Medical District, Weymouth Club & so much more!!! Price Reflects work needed!! Bring your ideas this is a true Hidden Gem !
Location
State MA
County Norfolk
Area South Weymouth
Zoning R-4
Direction Front St to Windsor Rd or West to Ryder Rd
Rooms
Family Room Flooring - Wall to Wall Carpet, Open Floorplan
Basement Full, Partially Finished, Walk-Out Access
Primary Bedroom Level First
Dining Room Closet/Cabinets - Custom Built, Flooring - Hardwood, Window(s) - Picture
Kitchen Closet, Flooring - Laminate, Dining Area, Balcony / Deck, Cable Hookup, Stainless Steel Appliances, Gas Stove
Interior
Heating Baseboard, Natural Gas
Cooling None
Flooring Tile, Vinyl, Hardwood
Fireplaces Number 2
Fireplaces Type Family Room, Living Room
Appliance Gas Water Heater, Range, Dishwasher, Refrigerator, Washer, Dryer
Laundry Gas Dryer Hookup, Washer Hookup, In Basement
Exterior
Exterior Feature Deck - Wood, Rain Gutters, Professional Landscaping, Screens
Garage Spaces 2.0
Community Features Public Transportation, Shopping, Park, Walk/Jog Trails, Golf, Medical Facility, Bike Path, Conservation Area, Highway Access, House of Worship, Private School, Public School, T-Station
Utilities Available for Gas Range, for Gas Oven, for Gas Dryer, Washer Hookup
Roof Type Shingle
Total Parking Spaces 6
Garage Yes
Building
Foundation Concrete Perimeter
Sewer Public Sewer
Water Public
Architectural Style Raised Ranch
Schools
Elementary Schools Nash
Middle Schools Chapman
High Schools Weymouth High
Others
Senior Community false
Read Less
Want to know what your home might be worth? Contact us for a FREE valuation!

Our team is ready to help you sell your home for the highest possible price ASAP
Bought with Aileen Darois • William Raveis R.E. & Home Services





