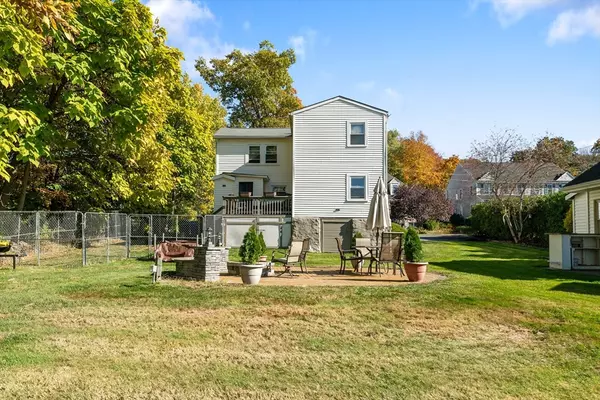$440,000
$424,900
3.6%For more information regarding the value of a property, please contact us for a free consultation.
4 Hillside Avenue Milford, MA 01757
3 Beds
2 Baths
1,252 SqFt
Key Details
Sold Price $440,000
Property Type Single Family Home
Sub Type Single Family Residence
Listing Status Sold
Purchase Type For Sale
Square Footage 1,252 sqft
Price per Sqft $351
MLS Listing ID 73305350
Sold Date 12/06/24
Style Antique
Bedrooms 3
Full Baths 2
HOA Y/N false
Year Built 1952
Annual Tax Amount $4,912
Tax Year 2024
Lot Size 8,712 Sqft
Acres 0.2
Property Description
Charming Home with Endless Outdoor Possibilities. Discover the hidden potential of this property, where outdoor living takes center stage! Nestled on a spacious lot, this home boasts a large, private backyard that's perfect for relaxing and entertaining. The centerpiece of the yard is the cabana—This versatile space can serve as a private escape, a home office, or even a guest suite. Or just extra storage as it is being used currently. A patio area provides ample space for barbecues and gatherings, while the garden area offers room to grow flowers, herbs, or vegetables. The interior presents a fantastic opportunity for customization to suit your vision. This home is brimming with potential to create the space you've always wanted. If you're seeking a property where outdoor living shines and the inside awaits your creative touch, this is the perfect opportunity!
Location
State MA
County Worcester
Zoning RA
Direction Central Street to Hillside Avenue
Rooms
Basement Walk-Out Access, Interior Entry, Concrete, Unfinished
Primary Bedroom Level Second
Dining Room Wood / Coal / Pellet Stove, Flooring - Wood
Kitchen Flooring - Stone/Ceramic Tile, Dining Area, Countertops - Upgraded, Deck - Exterior, Gas Stove
Interior
Heating Forced Air, Oil, Wood Stove
Cooling None
Flooring Wood, Tile, Wood Laminate
Appliance Water Heater, Range, Dishwasher, Disposal, Refrigerator, ENERGY STAR Qualified Dryer, ENERGY STAR Qualified Washer
Laundry Electric Dryer Hookup, Washer Hookup, In Basement
Exterior
Exterior Feature Deck - Wood, Patio, Rain Gutters, Storage
Community Features Shopping, Walk/Jog Trails, Medical Facility, Bike Path, Highway Access
Roof Type Shingle
Total Parking Spaces 4
Garage No
Building
Lot Description Gentle Sloping
Foundation Stone
Sewer Public Sewer
Water Public
Architectural Style Antique
Others
Senior Community false
Read Less
Want to know what your home might be worth? Contact us for a FREE valuation!

Our team is ready to help you sell your home for the highest possible price ASAP
Bought with Lucas Rezende • Premier Broker, Inc.





