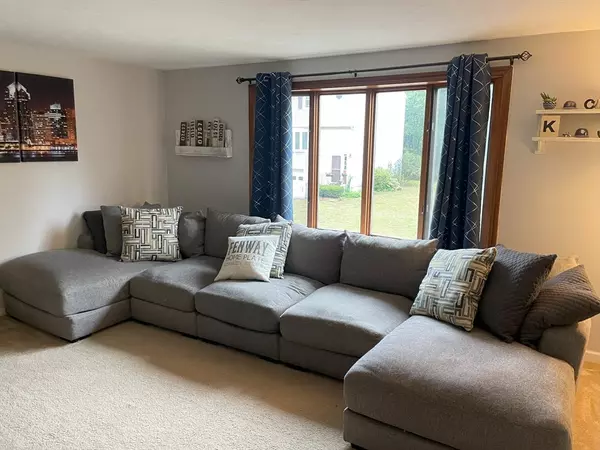$335,000
$329,000
1.8%For more information regarding the value of a property, please contact us for a free consultation.
47 Lexington Rd #47 Millbury, MA 01527
2 Beds
1.5 Baths
1,320 SqFt
Key Details
Sold Price $335,000
Property Type Condo
Sub Type Condominium
Listing Status Sold
Purchase Type For Sale
Square Footage 1,320 sqft
Price per Sqft $253
MLS Listing ID 73293448
Sold Date 12/03/24
Bedrooms 2
Full Baths 1
Half Baths 1
HOA Fees $350/mo
Year Built 1985
Annual Tax Amount $4,141
Tax Year 2024
Property Description
This well-maintained 2-bedroom, 1.5-bathroom end-unit condo is located in the desirable Paul Revere Village. The unit features an open living room with bay-window and a pellet stove insert in the fireplace. The kitchen includes updated appliances (stove and dishwasher less than 5 years old), plenty of cabinet space, and an open dining area with access to the first floor half-bathroom and the deck. The large primary bedroom offers a plenty of closet space and the second bedroom can serve as a guest room or office. Both bedrooms have access to the second floor full bathroom. Outside, enjoy a private deck with views of the landscaped grounds. The basement is partially finished with newly laid vinyl flooring (2024) to make for additional entertainment space. Additional features include in-unit laundry (washer and dryer new in 2023) , wall unit AC, and an attached garage. The location is convenient to highways, shopping, and restaurants.
Location
State MA
County Worcester
Zoning R
Direction 122 to Millbury St.
Rooms
Family Room Flooring - Vinyl
Basement Y
Primary Bedroom Level Second
Dining Room Flooring - Vinyl, Exterior Access
Kitchen Flooring - Vinyl
Interior
Interior Features Central Vacuum, High Speed Internet
Heating Electric Baseboard, Electric, Pellet Stove
Cooling Window Unit(s), Wall Unit(s)
Flooring Vinyl, Carpet, Laminate
Fireplaces Number 1
Appliance Range, Dishwasher, Microwave, Refrigerator, Washer, Dryer
Laundry In Basement, In Unit, Electric Dryer Hookup, Washer Hookup
Exterior
Exterior Feature Deck - Composite
Garage Spaces 1.0
Community Features Shopping, Bike Path, Highway Access, Public School
Utilities Available for Electric Range, for Electric Oven, for Electric Dryer, Washer Hookup
Roof Type Shingle
Total Parking Spaces 1
Garage Yes
Building
Story 2
Sewer Public Sewer
Water Public
Others
Pets Allowed Yes w/ Restrictions
Senior Community false
Read Less
Want to know what your home might be worth? Contact us for a FREE valuation!

Our team is ready to help you sell your home for the highest possible price ASAP
Bought with Amy Daignault • Daignault Real Estate, Inc.





