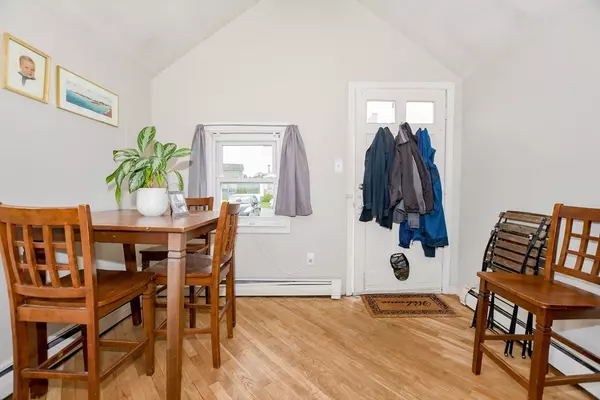$300,000
$310,000
3.2%For more information regarding the value of a property, please contact us for a free consultation.
3 Rockland Street Fairhaven, MA 02719
2 Beds
1 Bath
856 SqFt
Key Details
Sold Price $300,000
Property Type Single Family Home
Sub Type Single Family Residence
Listing Status Sold
Purchase Type For Sale
Square Footage 856 sqft
Price per Sqft $350
MLS Listing ID 73242945
Sold Date 11/26/24
Style Ranch
Bedrooms 2
Full Baths 1
HOA Y/N false
Year Built 1940
Annual Tax Amount $2,535
Tax Year 2024
Lot Size 7,840 Sqft
Acres 0.18
Property Description
Grab your sandals and shades, the beach is calling! This charming cottage-style ranch, ideal for year-round living or a quick summer getaway, is just a short block from a quaint sandy beach. Offering endless potential, this beach retreat is ready for all the upgrades to your liking. Upon entry, you're greeted by a spacious eat-in kitchen with skylight, leading into a cozy living room with a wood stove. Two bedrooms are then accompanied by a full bathroom in the front of the home, with a skylighted laundry room and separate mud room in the rear. Additionally, two separate sheds are attached to rear exterior of the home, one for utilities and the other for storage. Don't miss out on this fantastic opportunity to own a piece of coastal paradise! Property being sold "as-is". APPOINTMENT REQUIRED for all viewings as home is currently occupied.
Location
State MA
County Bristol
Zoning RES
Direction Rt.6 to South on Sconticutneck Rd to Right on Rockland St to 3 Rockland Street on Left-Hand Side
Rooms
Primary Bedroom Level First
Kitchen Skylight, Flooring - Hardwood, Dining Area, Exterior Access, Gas Stove
Interior
Heating Baseboard, Natural Gas, Wood Stove
Cooling None
Flooring Carpet, Laminate, Hardwood
Fireplaces Number 1
Appliance Gas Water Heater, Range, Refrigerator, Washer, Dryer
Laundry Flooring - Vinyl, Gas Dryer Hookup, Washer Hookup, First Floor
Exterior
Exterior Feature Deck - Wood, Storage
Community Features Public Transportation, Shopping, Park, Walk/Jog Trails, Medical Facility, Laundromat, Bike Path, Conservation Area, Highway Access, House of Worship, Marina, Public School
Utilities Available for Gas Range
Waterfront Description Beach Front,Bay,Ocean,Walk to,0 to 1/10 Mile To Beach,Beach Ownership(Public)
Roof Type Shingle
Total Parking Spaces 2
Garage No
Building
Lot Description Level
Foundation Block
Sewer Public Sewer
Water Public
Architectural Style Ranch
Schools
Elementary Schools Wood School
Middle Schools Hastings Middle
High Schools Fairhaven High
Others
Senior Community false
Acceptable Financing Contract
Listing Terms Contract
Read Less
Want to know what your home might be worth? Contact us for a FREE valuation!

Our team is ready to help you sell your home for the highest possible price ASAP
Bought with Jesse Santos • JT Realty Group LLC





