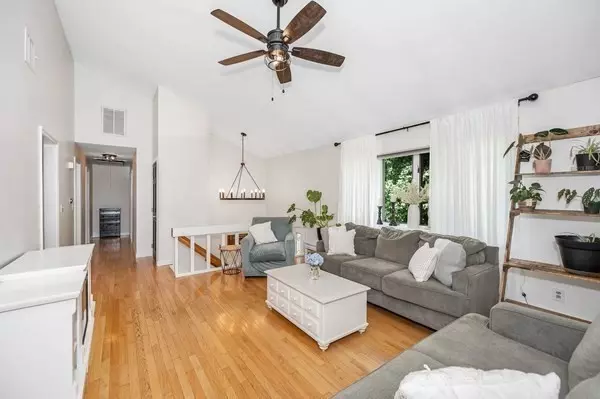$680,000
$699,900
2.8%For more information regarding the value of a property, please contact us for a free consultation.
5 Old Bear Hill Rd Merrimac, MA 01860
4 Beds
2 Baths
3,010 SqFt
Key Details
Sold Price $680,000
Property Type Single Family Home
Sub Type Single Family Residence
Listing Status Sold
Purchase Type For Sale
Square Footage 3,010 sqft
Price per Sqft $225
MLS Listing ID 73302194
Sold Date 11/26/24
Style Split Entry
Bedrooms 4
Full Baths 2
HOA Y/N false
Year Built 1983
Annual Tax Amount $8,077
Tax Year 2024
Lot Size 0.920 Acres
Acres 0.92
Property Description
Split Entry with accessory one bedroom unit! Sitting on .92 acres of a beautiful lot on a Cul-de-Sac, offering three bedrooms, one bath, family room, dining room, kitchen, and gorgeous sunroom of generous living space, with additional one bed, one bath, living/dining combo of living space for, extended family or INCOME OPPPORTUNITY! Main living has a spacious family room/game room, or chill space for your spots gatherings. Heating has been recently CONVERTED TO GAS! Enjoy views of the gorgeous, yard and grounds during winter months with views through your sunroom or entertaining on your low maintenance composite deck during the summer months, and having a splash in the heated pool. The Koi pond is an added benefit of tranquility. If you are looking for a place that will comfortable have gatherings of family and friends, there is plenty of space and opportunities here! Pentucket Regional District!
Location
State MA
County Essex
Zoning AR
Direction RT 110 to Church Street To Harriman Street to OLD Bear Hill Road.
Rooms
Family Room Flooring - Vinyl, Recessed Lighting
Basement Full, Finished, Interior Entry, Garage Access
Primary Bedroom Level First
Dining Room Flooring - Hardwood, Lighting - Overhead
Kitchen Flooring - Stone/Ceramic Tile, Lighting - Overhead
Interior
Interior Features Ceiling Fan(s), Recessed Lighting, Slider, Closet, Sun Room, Living/Dining Rm Combo
Heating Baseboard, Natural Gas
Cooling Central Air, None
Flooring Wood, Tile, Carpet, Flooring - Stone/Ceramic Tile, Flooring - Vinyl
Appliance Gas Water Heater, Range, Dishwasher, Microwave, Refrigerator, Washer, Dryer
Laundry Ceiling - Coffered, Flooring - Vinyl, In Basement, Electric Dryer Hookup, Washer Hookup
Exterior
Exterior Feature Deck, Pool - Inground, Fenced Yard
Garage Spaces 1.0
Fence Fenced
Pool In Ground
Community Features Stable(s), Golf, Medical Facility, Highway Access
Utilities Available for Electric Range, for Electric Dryer, Washer Hookup
Roof Type Shingle
Total Parking Spaces 6
Garage Yes
Private Pool true
Building
Foundation Concrete Perimeter
Sewer Private Sewer
Water Public
Architectural Style Split Entry
Schools
High Schools Pentucket Reg
Others
Senior Community false
Read Less
Want to know what your home might be worth? Contact us for a FREE valuation!

Our team is ready to help you sell your home for the highest possible price ASAP
Bought with Diane Horrigan • Trinity Real Estate





