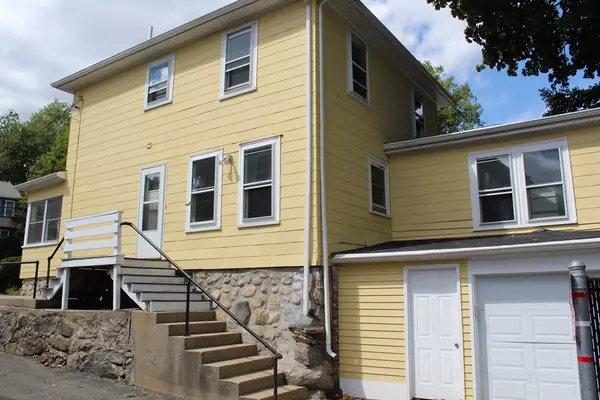$420,000
$439,900
4.5%For more information regarding the value of a property, please contact us for a free consultation.
85 Purchase St Milford, MA 01757
3 Beds
1.5 Baths
1,426 SqFt
Key Details
Sold Price $420,000
Property Type Single Family Home
Sub Type Single Family Residence
Listing Status Sold
Purchase Type For Sale
Square Footage 1,426 sqft
Price per Sqft $294
MLS Listing ID 73294140
Sold Date 11/22/24
Style Colonial
Bedrooms 3
Full Baths 1
Half Baths 1
HOA Y/N false
Year Built 1900
Annual Tax Amount $4,335
Tax Year 2024
Lot Size 10,890 Sqft
Acres 0.25
Property Description
Charming New England Colonial Home offering an exceptional blend of space, comfort, and convenience. This cozy residence provides plenty of room inside and out, featuring a spacious living area, bedrooms, enclosed front porch, and an expansive backyard, perfect for relaxation and entertainment. The first floor offers updated kitchen cabinets with stainless steel appliances. Open concept living, dining room, along with glass doors that lead to your new office or study. A spacious first floor master, with slider to the deck overlooking spacious back yard. The second floor offers 2 additional spacious bedrooms along with a full updated bath. Some of the updates included roof, hot water tank, tile, most of the windows have been replaced, all updated laminate floors. Don't miss the opportunity on this one. Will not Last!
Location
State MA
County Worcester
Zoning RB
Direction Rt 85 (Cedar St.) to Dilla Street to Purchase St.
Rooms
Basement Full, Partially Finished, Interior Entry, Garage Access, Concrete
Primary Bedroom Level Main, First
Dining Room Flooring - Laminate, Window(s) - Bay/Bow/Box, Open Floorplan, Remodeled, Lighting - Overhead
Kitchen Flooring - Stone/Ceramic Tile, Window(s) - Bay/Bow/Box, Countertops - Paper Based, Cabinets - Upgraded, Exterior Access, Open Floorplan, Remodeled, Stainless Steel Appliances, Lighting - Overhead
Interior
Interior Features Other
Heating Baseboard, Natural Gas
Cooling Other
Flooring Tile, Vinyl / VCT, Wood Laminate
Fireplaces Number 1
Appliance Electric Water Heater, Water Heater, Range, Dishwasher, Microwave, Refrigerator, Plumbed For Ice Maker
Laundry In Basement, Electric Dryer Hookup, Washer Hookup
Exterior
Exterior Feature Porch, Porch - Enclosed, Deck, Rain Gutters, Professional Landscaping, Screens
Garage Spaces 1.0
Community Features Public Transportation, Shopping, Pool, Tennis Court(s), Park, Walk/Jog Trails, Medical Facility, Laundromat, Bike Path, Conservation Area, Highway Access, House of Worship, Public School, Sidewalks
Utilities Available for Gas Range, for Electric Dryer, Washer Hookup, Icemaker Connection
Roof Type Shingle
Total Parking Spaces 2
Garage Yes
Building
Lot Description Easements
Foundation Block, Stone
Sewer Public Sewer
Water Public
Architectural Style Colonial
Others
Senior Community false
Acceptable Financing Contract
Listing Terms Contract
Read Less
Want to know what your home might be worth? Contact us for a FREE valuation!

Our team is ready to help you sell your home for the highest possible price ASAP
Bought with Vera Lucia Dias • Evolve Realty





