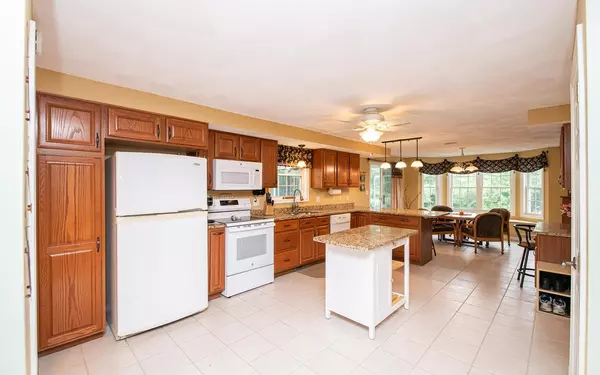Bought with A non PrimeMLS member • A Non PrimeMLS Agency
$716,000
$729,000
1.8%For more information regarding the value of a property, please contact us for a free consultation.
6 Innisfree DR Haverhill, MA 01832
4 Beds
3 Baths
2,578 SqFt
Key Details
Sold Price $716,000
Property Type Single Family Home
Sub Type Single Family
Listing Status Sold
Purchase Type For Sale
Square Footage 2,578 sqft
Price per Sqft $277
MLS Listing ID 5015818
Sold Date 11/25/24
Bedrooms 4
Full Baths 2
Half Baths 1
Construction Status Existing
Year Built 1998
Annual Tax Amount $6,159
Tax Year 2024
Lot Size 0.350 Acres
Acres 0.35
Property Description
Welcome Home to this Spacious 4-Bedroom Gem in Haverhill, MA! Move-in ready and packed with charm, this home offers an ideal layout for modern living. The first floor boasts an inviting eat-in kitchen, convenient first-floor laundry, a formal dining room, and a cozy living room with a fireplace—perfect for those chilly New England nights. The bright sunroom off the kitchen opens to a deck and private backyard, making it great for entertaining or simply relaxing. Upstairs, you'll find 3 well-sized bedrooms, including a primary suite with its own full bath and a walk-in closet. A full bath services the additional bedrooms. But don't stop there—head up to the finished third floor for a loft space and a 4th bedroom, offering endless possibilities for guests, a home office, or a playroom. The basement provides ample storage and workspace, with direct access to the 2-car garage. A few extra bonuses: new furnace and hot water heat pump, 200amp, whole house humidifier and more. This home truly has it all! Don't miss out; schedule your showing today! Quick close welcome.
Location
State MA
County Ma-essex
Area Ma-Essex
Zoning res
Rooms
Basement Entrance Interior
Basement Concrete, Stairs - Interior, Unfinished, Walkout, Interior Access, Exterior Access
Interior
Interior Features Blinds, Ceiling Fan, Dining Area, Draperies, Fireplace - Wood, Kitchen/Dining, Primary BR w/ BA, Walk-in Closet, Laundry - 1st Floor, Attic - Walkup
Cooling Central AC
Flooring Carpet, Ceramic Tile, Concrete, Hardwood, Wood
Equipment Irrigation System
Exterior
Garage Spaces 2.0
Garage Description Direct Entry, Driveway, Garage, Parking Spaces 4, Paved
Utilities Available Cable - Available
Roof Type Shingle - Asphalt
Building
Story 3
Foundation Concrete
Sewer Public
Architectural Style Colonial
Construction Status Existing
Schools
Elementary Schools Tilton Elementary School
Middle Schools Dr Albert B Consentino Middle
High Schools Haverhill High School
School District Haverhill Sch District Sau #23
Read Less
Want to know what your home might be worth? Contact us for a FREE valuation!

Our team is ready to help you sell your home for the highest possible price ASAP






