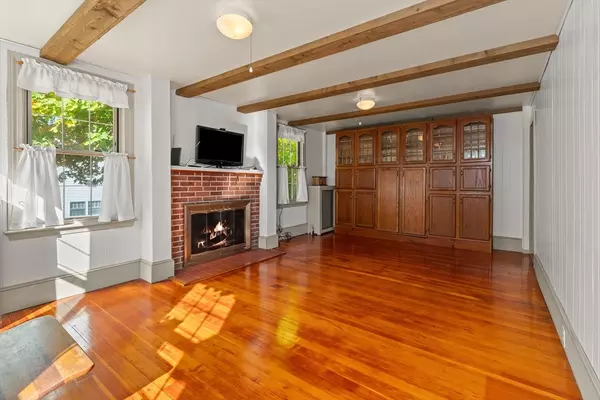$625,000
$599,000
4.3%For more information regarding the value of a property, please contact us for a free consultation.
46 Stone Street Beverly, MA 01915
2 Beds
1.5 Baths
1,140 SqFt
Key Details
Sold Price $625,000
Property Type Single Family Home
Sub Type Single Family Residence
Listing Status Sold
Purchase Type For Sale
Square Footage 1,140 sqft
Price per Sqft $548
MLS Listing ID 73305307
Sold Date 11/25/24
Style Cape,Antique
Bedrooms 2
Full Baths 1
Half Baths 1
HOA Y/N false
Year Built 1900
Annual Tax Amount $6,484
Tax Year 2024
Lot Size 3,049 Sqft
Acres 0.07
Property Description
This charming antique cape is just a short stroll from the ocean, offering a few peeks of the water from the property. The first floor features gleaming hardwood floors in a surprisingly large living room with a cozy fireplace, and also in the dining room which includes two corner built-in hutches for added character. The kitchen is equipped with stainless steel appliances, making it both functional and stylish. You'll also find a large den that overlooks the deck and private backyard, perfect for relaxing or entertaining. A convenient full bath completes the first floor. Upstairs, there are two good sized bedrooms with plenty of storage and a one-half bath. Laundry in basement and two car parking. The property is adjacent to a lovely park with a nearby entrance and nearby hill....a great spot for sledding. This home is a perfect blend of charm, comfort and practicality. Along with the nearby ocean, property is conveniently located near town. Ideal for coastal living!
Location
State MA
County Essex
Zoning RMD
Direction STONE St. is between LOTHROP St. (rte 127) and CABOT St. (rte 22) On RIGHT heading FROM OCEAN
Rooms
Family Room Flooring - Wall to Wall Carpet, Deck - Exterior, Exterior Access
Basement Full, Unfinished
Primary Bedroom Level Second
Dining Room Closet/Cabinets - Custom Built, Flooring - Wood
Kitchen Closet/Cabinets - Custom Built
Interior
Heating Central, Steam, Oil
Cooling None
Flooring Wood
Fireplaces Type Living Room
Appliance Gas Water Heater, Range, Disposal, Microwave, Refrigerator, Washer, Dryer
Laundry In Basement, Electric Dryer Hookup
Exterior
Exterior Feature Deck - Wood, Storage, Fenced Yard
Fence Fenced/Enclosed, Fenced
Community Features Shopping, Park, Walk/Jog Trails, Medical Facility, Marina, Private School, Public School, T-Station, Sidewalks
Utilities Available for Gas Range, for Electric Dryer
Waterfront Description Beach Front,Bay,Harbor,Ocean,Walk to,1/10 to 3/10 To Beach,Beach Ownership(Public)
Roof Type Shingle,Rubber
Total Parking Spaces 2
Garage No
Building
Foundation Stone, Brick/Mortar
Sewer Public Sewer
Water Public
Architectural Style Cape, Antique
Schools
Middle Schools Beverly
High Schools Beverly
Others
Senior Community false
Read Less
Want to know what your home might be worth? Contact us for a FREE valuation!

Our team is ready to help you sell your home for the highest possible price ASAP
Bought with Kelly Blagden • Churchill Properties





