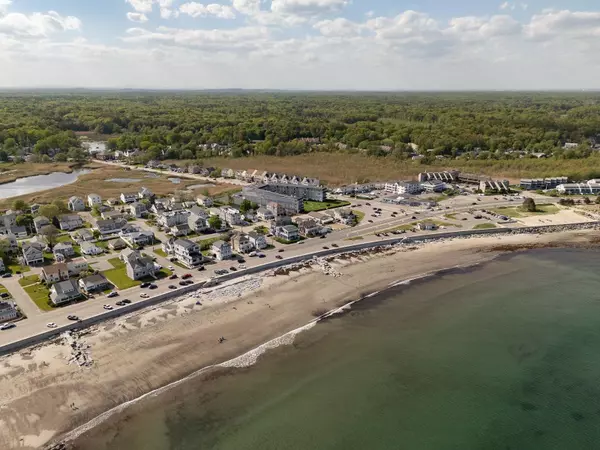Bought with Lauren Stone • Carey Giampa, LLC/Rye
$570,000
$570,000
For more information regarding the value of a property, please contact us for a free consultation.
190 Kings HWY #B12 Hampton, NH 03842
2 Beds
2 Baths
1,325 SqFt
Key Details
Sold Price $570,000
Property Type Condo
Sub Type Condo
Listing Status Sold
Purchase Type For Sale
Square Footage 1,325 sqft
Price per Sqft $430
MLS Listing ID 5023016
Sold Date 11/22/24
Bedrooms 2
Full Baths 1
Three Quarter Bath 1
Construction Status Existing
HOA Fees $363/qua
Year Built 1984
Annual Tax Amount $4,779
Tax Year 2023
Lot Size 2.150 Acres
Acres 2.15
Property Description
Rare offering in a premium location! Located steps from the beach, this front-facing condo provides fantastic water views of the Atlantic Ocean, North Beach, and manicured courtyard with pool. Desirable one-level living with two bedrooms and two custom baths at Ocean Crest Condominiums! This exceptional condo is fully renovated with a sophisticated coastal design providing an open concept floor plan with water views. Fabulous kitchen offers a center island with seating; granite counters; stainless steel, wifi-connected appliances; and plenty of cabinets. Comfortable living room consists of a fireplace, custom glass shelving, and access to the balcony overlooking the pool and ocean. Primary bedroom suite has water views, a custom closet, and a full bath with tile shower and glass door. Second bedroom also provides views of the ocean. Guest bathroom offers an expansive custom-tiled shower. Relax in the den off the front entry. This is a great year-round home or a terrific second home at the beach. Amenities include close proximity to the elevator, secure entrance, garage space, assigned outdoor parking spot, storage space, and a beautiful in-ground pool with patio and grill. Sorry-no pets. Enjoy your summer at the beach!
Location
State NH
County Nh-rockingham
Area Nh-Rockingham
Zoning B
Body of Water Ocean
Interior
Interior Features Dining Area, Elevator, Elevator - Passenger, Kitchen Island, Kitchen/Dining, Kitchen/Living, Primary BR w/ BA, Natural Light, Security Door(s), Storage - Indoor
Cooling Wall AC Units
Flooring Carpet, Tile
Exterior
Garage Spaces 1.0
Utilities Available Cable - Available
Amenities Available Building Maintenance, Master Insurance, Landscaping, Elevator, Pool - In-Ground, Security, Snow Removal, Trash Removal
Waterfront Description Yes
View Y/N Yes
Water Access Desc Yes
View Yes
Roof Type Flat
Building
Story 1
Foundation Slab - Concrete
Sewer Public
Architectural Style Garden
Construction Status Existing
Schools
Elementary Schools Adeline C. Marston School
Middle Schools Hampton Academy Junior Hs
High Schools Winnacunnet High School
School District Hampton School District
Read Less
Want to know what your home might be worth? Contact us for a FREE valuation!

Our team is ready to help you sell your home for the highest possible price ASAP






