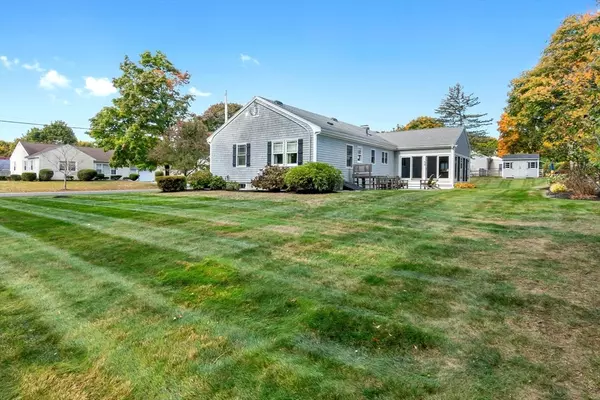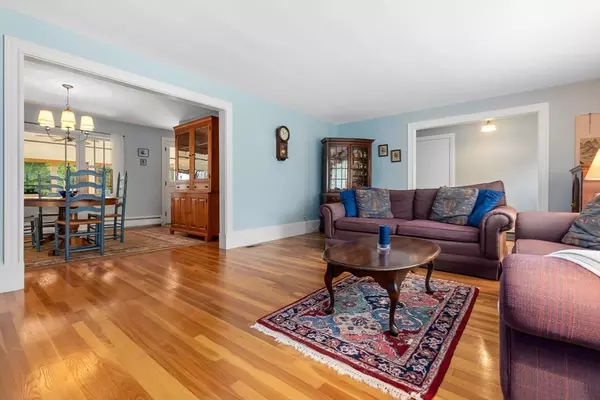$850,501
$825,000
3.1%For more information regarding the value of a property, please contact us for a free consultation.
14 Berrywood Lane Beverly, MA 01915
3 Beds
1.5 Baths
1,866 SqFt
Key Details
Sold Price $850,501
Property Type Single Family Home
Sub Type Single Family Residence
Listing Status Sold
Purchase Type For Sale
Square Footage 1,866 sqft
Price per Sqft $455
MLS Listing ID 73304984
Sold Date 11/22/24
Style Ranch
Bedrooms 3
Full Baths 1
Half Baths 1
HOA Y/N false
Year Built 1957
Annual Tax Amount $7,193
Tax Year 2024
Lot Size 0.440 Acres
Acres 0.44
Property Description
Meticulous, custom ranch located on a double lot in one of Beverly's most desirable neighborhoods.This home features one-level living at its best with spacious rooms, hardwood flooring, updated kitchen and baths, centrail air conditioning and a 2 car attached garage. Many updates include windows, doors, roof, and cedar shingles. There is a beautiful fireplaced living room that flows into the dining area. The kitchen offers Quartz Countertops and Double Ovens. Enjoy the large, 3 season room off the back of the house with garage entry. The 3 bedrooms are generous in size with a half bath off the primary bedroom. First floor laundry. Beautiful patio and grounds with an irrigation system. Large basement for storage. This property is a gem!
Location
State MA
County Essex
Area North Beverly
Zoning R10
Direction Take Dodge Street to Berrywood Lane
Rooms
Basement Full, Interior Entry, Bulkhead, Concrete
Primary Bedroom Level First
Dining Room Flooring - Hardwood
Kitchen Countertops - Stone/Granite/Solid, Countertops - Upgraded, Breakfast Bar / Nook, Cabinets - Upgraded, Remodeled
Interior
Interior Features Dining Area, Slider, Sun Room
Heating Baseboard, Oil
Cooling Central Air
Flooring Hardwood, Flooring - Hardwood
Fireplaces Number 1
Fireplaces Type Living Room
Appliance Water Heater, Range, Dishwasher, Disposal, Microwave, Refrigerator, Washer, Dryer
Laundry First Floor
Exterior
Exterior Feature Patio, Rain Gutters, Storage, Sprinkler System, Garden
Garage Spaces 2.0
Community Features Public Transportation, Shopping, Park, Walk/Jog Trails, Bike Path, Private School, Public School, T-Station
Waterfront Description Beach Front,Ocean,1 to 2 Mile To Beach,Beach Ownership(Public)
Roof Type Shingle
Total Parking Spaces 3
Garage Yes
Building
Lot Description Cleared, Level
Foundation Concrete Perimeter
Sewer Public Sewer
Water Public
Architectural Style Ranch
Schools
Elementary Schools North Beverly
Middle Schools Beverly Middle
High Schools Bhs
Others
Senior Community false
Read Less
Want to know what your home might be worth? Contact us for a FREE valuation!

Our team is ready to help you sell your home for the highest possible price ASAP
Bought with Holly Baldassare • J. Barrett & Company





