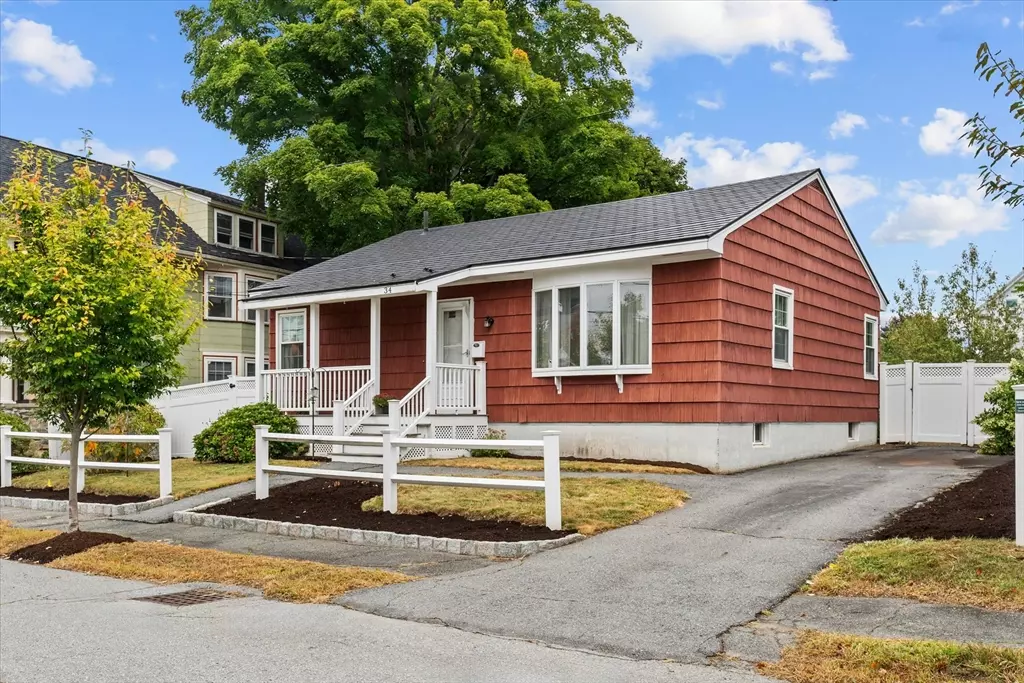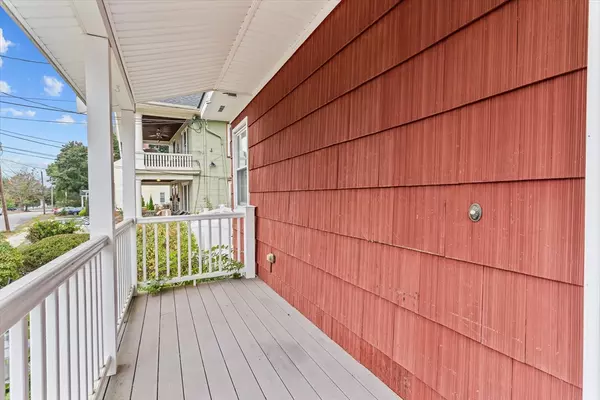$501,000
$449,995
11.3%For more information regarding the value of a property, please contact us for a free consultation.
34 Greenleaf St Haverhill, MA 01835
2 Beds
1 Bath
1,512 SqFt
Key Details
Sold Price $501,000
Property Type Single Family Home
Sub Type Single Family Residence
Listing Status Sold
Purchase Type For Sale
Square Footage 1,512 sqft
Price per Sqft $331
Subdivision Bradford
MLS Listing ID 73294840
Sold Date 11/15/24
Style Ranch,Shingle
Bedrooms 2
Full Baths 1
HOA Y/N false
Year Built 1961
Annual Tax Amount $4,388
Tax Year 2024
Lot Size 6,098 Sqft
Acres 0.14
Property Description
Lovingly owned and maintained by the same owner since 1968, this charming ranch offers the ease and convenience of single level living in a highly desirable Bradford neighborhood. This home features a partially finished basement, ideal for a workout, playroom or office/storage space. Enjoy modern living with updated appliances, central A/C, composite on front deck. The beautifully landscaped yard has irrigation, includes mature pear trees and plenty of room for a garden or creating a tranquil outdoor retreat. Easy access to Route 495, the Bradford Rail Trail, train station, shopping, and restaurants. This home truly offers the perfect blend of comfort, convenience, and location. Showings begin at the Open House on Friday, 9/27 from 5:00-6:30 PM 9/28 10:30-12:00PM & Sun. 9/29 10:30- 12:00PM
Location
State MA
County Essex
Area Bradford
Zoning RES
Direction Use GPS
Rooms
Basement Full, Partially Finished, Interior Entry, Bulkhead, Concrete
Primary Bedroom Level First
Dining Room Flooring - Hardwood, Lighting - Pendant
Kitchen Flooring - Stone/Ceramic Tile, Breakfast Bar / Nook
Interior
Interior Features Bonus Room, Home Office
Heating Forced Air, Natural Gas
Cooling Central Air
Flooring Tile, Carpet, Hardwood, Flooring - Wall to Wall Carpet
Appliance Gas Water Heater, Range, Dishwasher, Disposal, Microwave, Refrigerator, Washer, Dryer, Washer/Dryer
Exterior
Exterior Feature Porch, Deck - Composite, Sprinkler System, Fenced Yard, Fruit Trees
Fence Fenced
Community Features Public Transportation, Shopping, Walk/Jog Trails, Highway Access, Public School, T-Station
Utilities Available for Electric Range
Roof Type Shingle
Total Parking Spaces 2
Garage No
Building
Lot Description Level
Foundation Concrete Perimeter
Sewer Public Sewer
Water Public
Architectural Style Ranch, Shingle
Schools
Elementary Schools Bradford Elem.
Middle Schools Hunking
High Schools Haverhill High
Others
Senior Community false
Read Less
Want to know what your home might be worth? Contact us for a FREE valuation!

Our team is ready to help you sell your home for the highest possible price ASAP
Bought with Justine Maguire • eXp Realty





