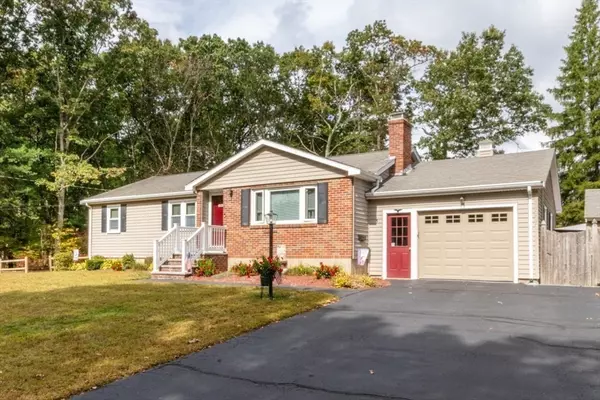$725,000
$699,000
3.7%For more information regarding the value of a property, please contact us for a free consultation.
5 John Turco Dr Walpole, MA 02081
3 Beds
1.5 Baths
1,272 SqFt
Key Details
Sold Price $725,000
Property Type Single Family Home
Sub Type Single Family Residence
Listing Status Sold
Purchase Type For Sale
Square Footage 1,272 sqft
Price per Sqft $569
MLS Listing ID 73297548
Sold Date 11/14/24
Style Ranch
Bedrooms 3
Full Baths 1
Half Baths 1
HOA Y/N false
Year Built 1964
Annual Tax Amount $7,435
Tax Year 2024
Lot Size 0.480 Acres
Acres 0.48
Property Description
Don't miss this opportunity to own this adorable ranch-style home located in a very desirable section of NORTH WALPOLE. Enjoy the ease of one-floor living in this spacious 6-room, three-bedroom, and 1.5-home bath home. The first floor consists of fireplaced living room, dining room, and a modern kitchen with stainless steel appliances, granite counters, and solid wood cabinets. There are 3 generously sized bedrooms, hardwood floors, updated full bathrooms, and a 1/2 bath in the primary bedroom. Enjoy outdoor gatherings on this 1/2-acre level lot with a fabulous inground pool, loads of perennial plantings, a large storage shed, a jacuzzi, and a meticulously landscaped yard. There is huge potential to finish the basement, attached one-car garage, newer replacement windows, young roof, and all-around well-cared home. Schedule you're showing today! Open House Saturday and Sunday 11 - 12:30.
Location
State MA
County Norfolk
Zoning RES
Direction Pemberton to John Turco
Rooms
Basement Full, Bulkhead, Unfinished
Primary Bedroom Level First
Dining Room Flooring - Hardwood
Kitchen Flooring - Vinyl, Countertops - Stone/Granite/Solid, Stainless Steel Appliances
Interior
Heating Baseboard, Oil
Cooling Window Unit(s)
Flooring Tile, Hardwood
Fireplaces Number 2
Fireplaces Type Living Room
Appliance Tankless Water Heater, Range, Dishwasher, Microwave, Refrigerator, Washer, Dryer
Laundry In Basement
Exterior
Exterior Feature Pool - Inground, Hot Tub/Spa
Garage Spaces 1.0
Pool In Ground
Community Features Public Transportation, Bike Path
Roof Type Shingle
Total Parking Spaces 4
Garage Yes
Private Pool true
Building
Foundation Concrete Perimeter
Sewer Public Sewer
Water Public
Architectural Style Ranch
Schools
Elementary Schools Elm
Middle Schools Walpole Middlw
High Schools Walpole Hs
Others
Senior Community false
Read Less
Want to know what your home might be worth? Contact us for a FREE valuation!

Our team is ready to help you sell your home for the highest possible price ASAP
Bought with Barbara Shea • Shea Realty Group





