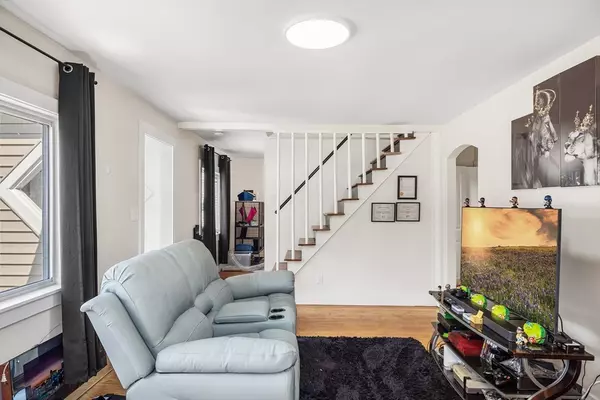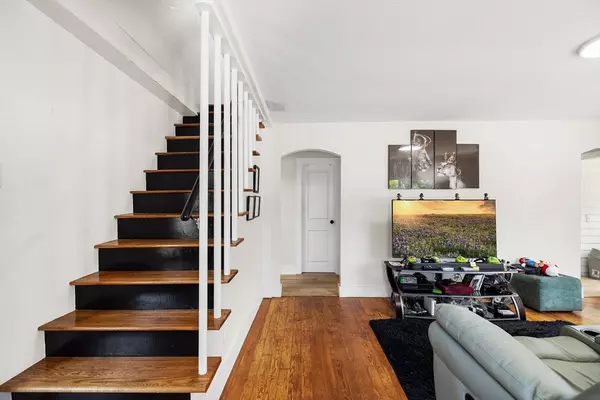$418,000
$450,000
7.1%For more information regarding the value of a property, please contact us for a free consultation.
2296 Cranberry Hwy Wareham, MA 02576
3 Beds
1.5 Baths
1,216 SqFt
Key Details
Sold Price $418,000
Property Type Single Family Home
Sub Type Single Family Residence
Listing Status Sold
Purchase Type For Sale
Square Footage 1,216 sqft
Price per Sqft $343
MLS Listing ID 73270994
Sold Date 11/13/24
Style Cape
Bedrooms 3
Full Baths 1
Half Baths 1
HOA Y/N false
Year Built 1948
Annual Tax Amount $3,038
Tax Year 2023
Lot Size 7,405 Sqft
Acres 0.17
Property Description
Renovated in 2023! Turnkey 3 bedroom 1.5 bath Cape! New White Kitchen with granite countertops! New Bathrooms! Refurbished Hardwood and new vinyl plank flooring! New doors with black hardware! Most New Windows! New Roof, Siding and Gutters! New Energy Efficient Mini Split System for Heat and A/C! New Electrical panel! New Hot Water Heater! New Bulk Head! Level yard, just hydro seeded and new stone driveway with Shed. Great investment opportunity, currently rented at $3,650! Convenient to shopping, restaurants and highways. Make this house your Home!!
Location
State MA
County Plymouth
Zoning RES
Direction Please use GPS
Rooms
Basement Full, Walk-Out Access, Interior Entry, Bulkhead, Concrete, Unfinished
Primary Bedroom Level First
Dining Room Flooring - Hardwood, Lighting - Overhead
Kitchen Flooring - Vinyl, Dining Area, Countertops - Stone/Granite/Solid, Cabinets - Upgraded, Lighting - Overhead
Interior
Heating Ductless
Cooling Ductless
Flooring Tile, Vinyl, Hardwood
Appliance Electric Water Heater, Water Heater, Range, Refrigerator
Laundry In Basement, Electric Dryer Hookup, Washer Hookup
Exterior
Community Features Shopping, Highway Access, Public School
Utilities Available for Electric Range, for Electric Dryer, Washer Hookup
Roof Type Shingle
Total Parking Spaces 1
Garage No
Building
Lot Description Level
Foundation Block
Sewer Private Sewer
Water Public
Architectural Style Cape
Schools
Elementary Schools John William
Middle Schools Minot Forest
High Schools Wareham Sr High
Others
Senior Community false
Read Less
Want to know what your home might be worth? Contact us for a FREE valuation!

Our team is ready to help you sell your home for the highest possible price ASAP
Bought with Jill Cohen • Redfin Corp.





