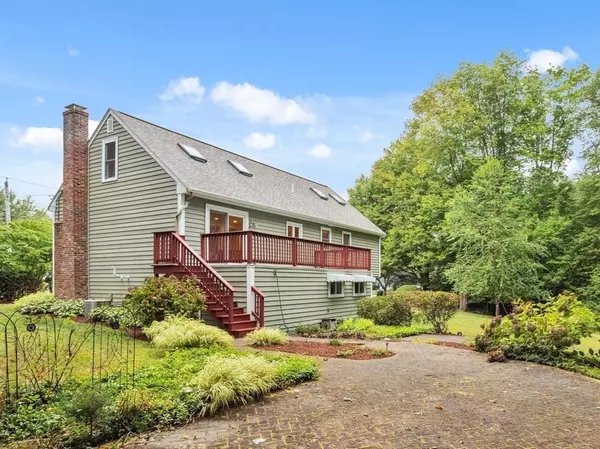$735,000
$725,000
1.4%For more information regarding the value of a property, please contact us for a free consultation.
28 Edwards Rd. Foxboro, MA 02035
4 Beds
3 Baths
2,758 SqFt
Key Details
Sold Price $735,000
Property Type Single Family Home
Sub Type Single Family Residence
Listing Status Sold
Purchase Type For Sale
Square Footage 2,758 sqft
Price per Sqft $266
Subdivision Reservoir Estates
MLS Listing ID 73294871
Sold Date 11/04/24
Style Raised Ranch,Split Entry
Bedrooms 4
Full Baths 3
HOA Y/N false
Year Built 1979
Annual Tax Amount $8,718
Tax Year 2024
Lot Size 0.920 Acres
Acres 0.92
Property Description
SUNDAY OPEN HOUSE CANCELLED. SHOWINGS FOR BACK UP OFFERS ONLY. Located in one of Foxboro's most sought out neighborhoods, this spacious 4 bedroom, 3 bath home offers the perfect blend of comfort & flexibility. Features inc. two primary bedrooms, an open beamed living room with brick fireplace, hardwood floors throughout, kitchen with stainless steel appliances, and a dining area that opens to a deck overlooking a private and serene backyard, patio, gardens & seasonal pond view. The 1st floor's primary bedroom features hardwood floors & a Hollywood bath. The private 2nd floor primary bedroom has a private bathroom, large closet & balcony with skylights that can be used as home office space. Central Air & ceiling fans throughout. Additional highlights inc. a finished basement for office space and a large family room with wet bar. Just painted and ready for you to move in. Please allow 24 hours for response to all offers.
Location
State MA
County Norfolk
Zoning RES
Direction Reservoir Estates.
Rooms
Family Room Flooring - Stone/Ceramic Tile, Flooring - Wall to Wall Carpet, Wet Bar, Exterior Access, Slider
Basement Full, Finished, Walk-Out Access, Concrete
Primary Bedroom Level Main, First
Dining Room Flooring - Hardwood, Exterior Access, Slider
Kitchen Flooring - Hardwood, Kitchen Island, Stainless Steel Appliances
Interior
Interior Features Cathedral Ceiling(s), Ceiling Fan(s), Home Office, Internet Available - Broadband
Heating Central, Forced Air, Natural Gas
Cooling Central Air
Flooring Tile, Hardwood, Flooring - Hardwood, Flooring - Stone/Ceramic Tile
Fireplaces Number 1
Fireplaces Type Living Room
Appliance Gas Water Heater, Range, Dishwasher, Microwave, Refrigerator, Washer, Dryer, Plumbed For Ice Maker
Laundry Gas Dryer Hookup, Washer Hookup, In Basement
Exterior
Exterior Feature Deck, Patio, Rain Gutters, Professional Landscaping, Screens
Community Features Public Transportation, Shopping, Conservation Area, Highway Access, House of Worship, Public School, T-Station
Utilities Available for Gas Range, for Gas Oven, for Gas Dryer, Washer Hookup, Icemaker Connection
Roof Type Shingle
Total Parking Spaces 4
Garage No
Building
Lot Description Flood Plain, Gentle Sloping
Foundation Concrete Perimeter
Sewer Private Sewer
Water Public
Architectural Style Raised Ranch, Split Entry
Schools
High Schools Foxboro High
Others
Senior Community false
Read Less
Want to know what your home might be worth? Contact us for a FREE valuation!

Our team is ready to help you sell your home for the highest possible price ASAP
Bought with Sarah Ismail • Keller Williams Elite





