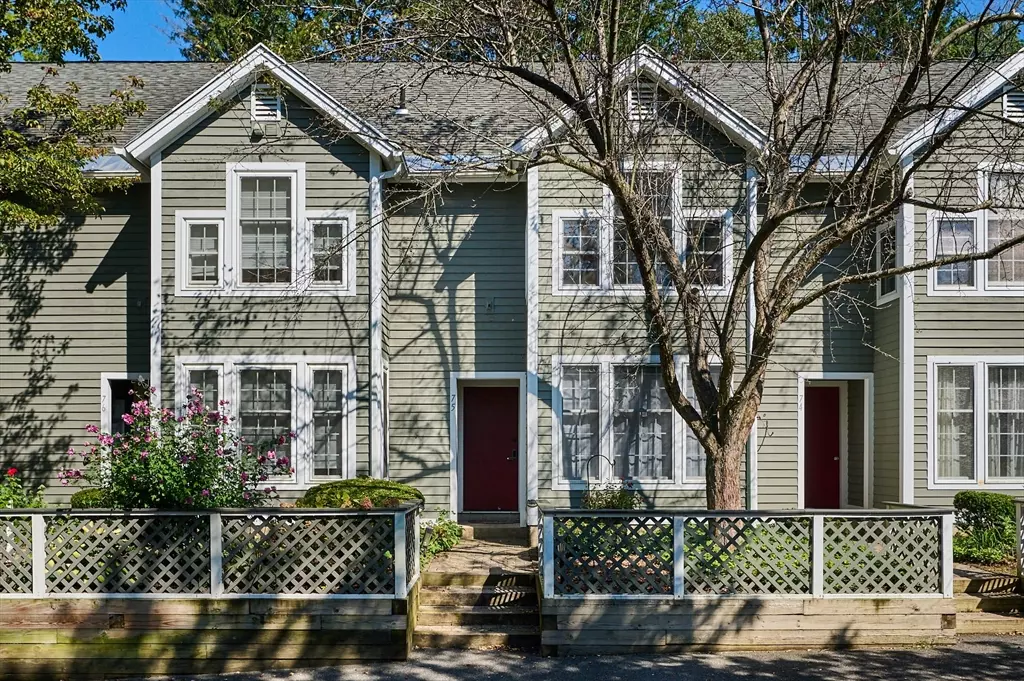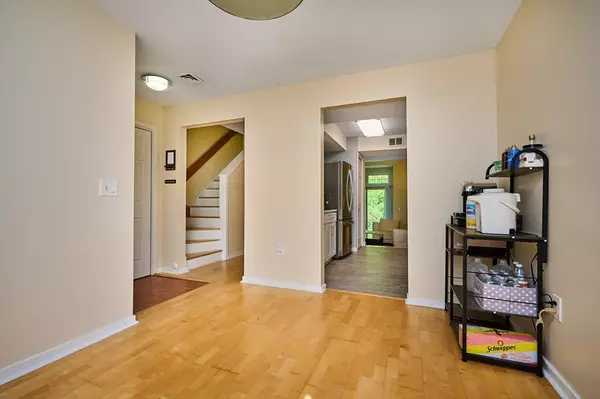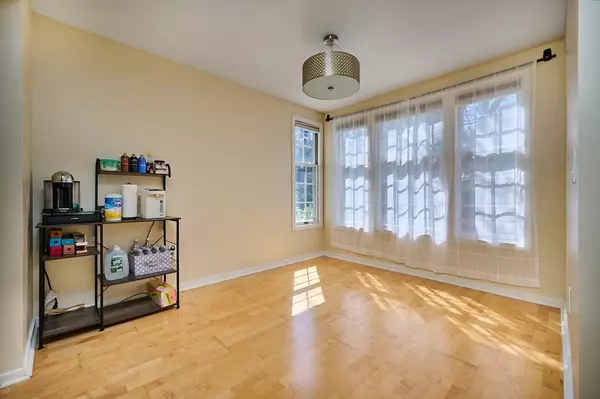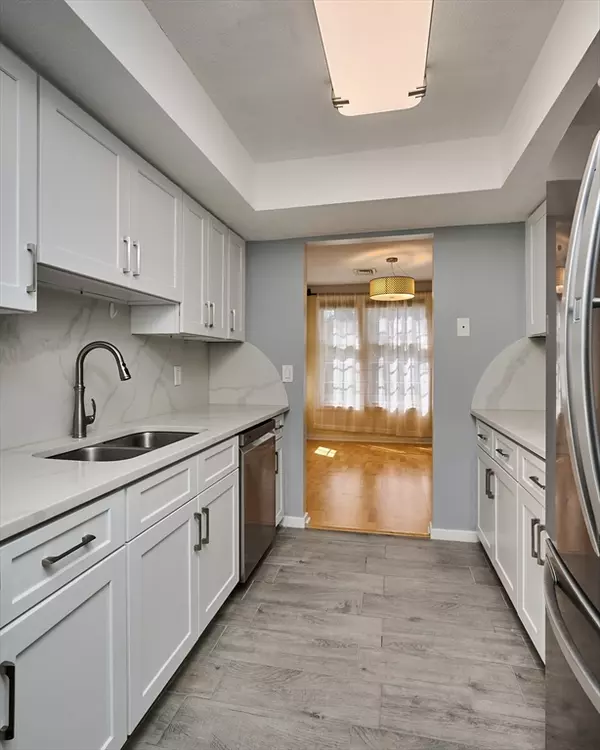$434,000
$435,000
0.2%For more information regarding the value of a property, please contact us for a free consultation.
75 Amity Place #75 Amherst, MA 01002
3 Beds
2.5 Baths
1,327 SqFt
Key Details
Sold Price $434,000
Property Type Condo
Sub Type Condominium
Listing Status Sold
Purchase Type For Sale
Square Footage 1,327 sqft
Price per Sqft $327
MLS Listing ID 73285027
Sold Date 11/01/24
Bedrooms 3
Full Baths 2
Half Baths 1
HOA Fees $422/mo
Year Built 1986
Annual Tax Amount $7,337
Tax Year 2024
Lot Size 6,098 Sqft
Acres 0.14
Property Description
Opportunity knocks! Tucked away at the back of Amity Place you find a private, largely upgraded 1327 SF, 3-bedroom, 2.5 bath townhouse w/ 1-car detd garage. Walk on a footpath to Sunset Farm or walk uphill to Amherst Center or take the bike path to UMASS. Shopping & dining are nearby. Inside the condo relish the plethora of upgrades on 3 levels. The main level sports gleaming maple floors (found thruout), a west facing dining area, & remodeled Cook's kitchen w/ painted cabinetry, quartz counters & vinyl plank floors. Step down into the LR w/ fireplace &1/2 bath. New box windows & slider provide both an easterly view of a lovely hillside garden & access to an enclosed patio. Climb the maple stairs to the 2nd floor with 2 bedrooms, the main one w/ box windows, double closet & full bath access, adjoined by laundry closet w/ newer washer & dryer. A large skylight brightens the finished 3rd floor w/ ensuite bath, affording versatile space for a bedroom or study, as well as attic access.
Location
State MA
County Hampshire
Zoning cluster
Direction From Amherst Center: Amity St., right into Amity Place, left at stop sign, park at back
Rooms
Basement N
Primary Bedroom Level Second
Dining Room Flooring - Hardwood, Window(s) - Picture, Exterior Access, Remodeled, Lighting - Overhead
Kitchen Closet, Flooring - Vinyl, Countertops - Stone/Granite/Solid, Remodeled, Lighting - Overhead
Interior
Interior Features Entry Hall
Heating Central, Forced Air, Heat Pump, Electric
Cooling Central Air, Heat Pump
Flooring Tile, Hardwood, Vinyl / VCT, Flooring - Hardwood
Fireplaces Number 1
Fireplaces Type Living Room
Appliance Range, Dishwasher, Disposal, Microwave, Refrigerator, Freezer, Washer
Laundry Closet/Cabinets - Custom Built, Electric Dryer Hookup, Washer Hookup, Second Floor, In Unit
Exterior
Exterior Feature Porch, Patio - Enclosed, Screens, Rain Gutters
Garage Spaces 1.0
Community Features Public Transportation, Shopping, Walk/Jog Trails, Laundromat, Bike Path, University
Utilities Available for Electric Range, for Electric Oven, for Electric Dryer, Washer Hookup
Roof Type Shingle
Total Parking Spaces 1
Garage Yes
Building
Story 3
Sewer Public Sewer
Water Public
Schools
Elementary Schools Wildwood
Middle Schools Amherst Reg Ms
High Schools Amherst Reg Hs
Others
Pets Allowed Yes w/ Restrictions
Senior Community false
Read Less
Want to know what your home might be worth? Contact us for a FREE valuation!

Our team is ready to help you sell your home for the highest possible price ASAP
Bought with Justine Rosewarne • 5 College REALTORS®





