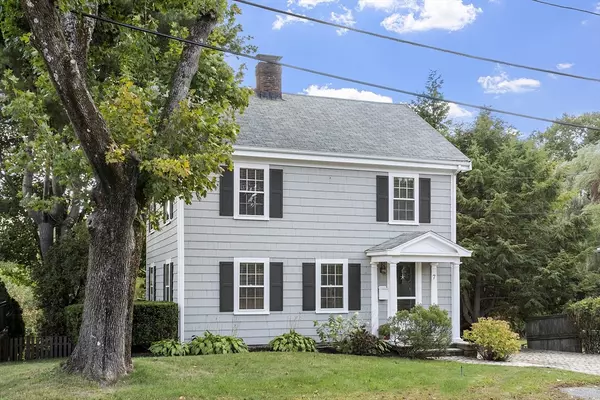$673,000
$639,900
5.2%For more information regarding the value of a property, please contact us for a free consultation.
7 Cole St. Beverly, MA 01915
3 Beds
1 Bath
1,350 SqFt
Key Details
Sold Price $673,000
Property Type Single Family Home
Sub Type Single Family Residence
Listing Status Sold
Purchase Type For Sale
Square Footage 1,350 sqft
Price per Sqft $498
MLS Listing ID 73294568
Sold Date 10/31/24
Style Colonial
Bedrooms 3
Full Baths 1
HOA Y/N false
Year Built 1940
Annual Tax Amount $5,867
Tax Year 2024
Lot Size 9,147 Sqft
Acres 0.21
Property Description
OPEN HOUSE 9/29 CANCELLED! OFFER ACCEPTED....Welcome to this delightful 3-bedroom, 1-bath Colonial with stunning curb appeal that begins at the cobblestone drive and walkway. Nestled in a picturesque setting, this home exudes character and warmth inside and out. Hardwood floors throughout are complemented by wide pine floors in the adorable kitchen with butcher block counters and views of the yard. The inviting living room features a cozy fireplace, ideal for gathering with loved ones on chilly evenings. A corner built-in cabinet in the dining room is perfect for displaying your favorite collectibles. Relax or entertain on the large back deck while enjoying your private backyard that abuts serene conservation land. The walk-up attic, perfect for storage as is, has potential to be extra living space. Use the full walkout basement for extra storage or create a home gym. Ideally situated close to the train, highway, schools and all Beverly has to offer.
Location
State MA
County Essex
Zoning R15
Direction Essex St. to Cole St.
Rooms
Basement Full, Walk-Out Access, Concrete, Unfinished
Primary Bedroom Level Second
Dining Room Closet/Cabinets - Custom Built, Flooring - Hardwood, Window(s) - Bay/Bow/Box, Lighting - Overhead
Kitchen Flooring - Wood, Window(s) - Bay/Bow/Box, Recessed Lighting, Gas Stove
Interior
Interior Features Walk-up Attic
Heating Steam, Oil
Cooling None
Flooring Wood, Tile, Hardwood, Pine
Fireplaces Number 1
Fireplaces Type Living Room
Appliance Gas Water Heater, Water Heater, Range, Dishwasher, Refrigerator, Dryer
Laundry In Basement, Washer Hookup
Exterior
Exterior Feature Deck - Wood, Rain Gutters, Fenced Yard
Fence Fenced/Enclosed, Fenced
Community Features Public Transportation, Shopping, Park, Golf, Medical Facility, Conservation Area, Highway Access, Marina, Private School, Public School, T-Station, University, Other
Utilities Available for Gas Range, Washer Hookup
Waterfront Description Beach Front
Roof Type Shingle
Total Parking Spaces 4
Garage No
Building
Foundation Block, Stone
Sewer Public Sewer
Water Public
Architectural Style Colonial
Schools
Elementary Schools Hannah
Middle Schools Bms
High Schools Bhs
Others
Senior Community false
Read Less
Want to know what your home might be worth? Contact us for a FREE valuation!

Our team is ready to help you sell your home for the highest possible price ASAP
Bought with Maryellen Mitchell • J. Barrett & Company





