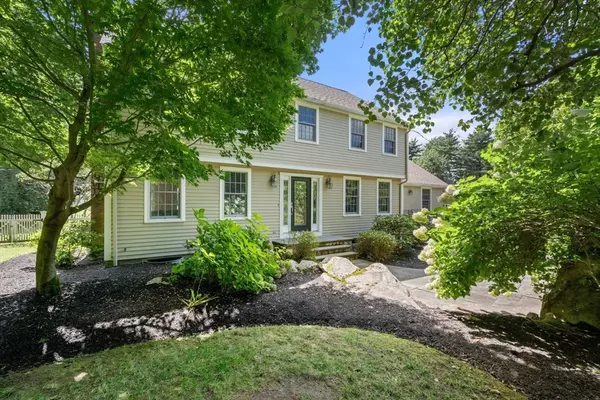$1,650,000
$1,675,000
1.5%For more information regarding the value of a property, please contact us for a free consultation.
8 Colonial Rd. Dover, MA 02030
4 Beds
2.5 Baths
4,037 SqFt
Key Details
Sold Price $1,650,000
Property Type Single Family Home
Sub Type Single Family Residence
Listing Status Sold
Purchase Type For Sale
Square Footage 4,037 sqft
Price per Sqft $408
MLS Listing ID 73290841
Sold Date 10/29/24
Style Colonial
Bedrooms 4
Full Baths 2
Half Baths 1
HOA Y/N false
Year Built 1967
Annual Tax Amount $15,420
Tax Year 2024
Lot Size 1.000 Acres
Acres 1.0
Property Description
This impeccably updated 4 bedroom Colonial boasts over 4000 sq. ft of living space on 1 acre in coveted family neighborhood. Sparkling & bright interior. Sun drenched kitchen, family rm & dining rm is a magnificent gathering spot & heart of this home. Large, fireplaced living room opens to impressive sunroom overlooking stunning deck, blue stone patio & meticulously manicured grounds with mature plantings and colorful gardens. Perfect for entertaining inside & out. Home office & powder rm conclude the 1st floor. The second floor offers a beautiful master retreat w/ en suite bath & walk in closet, 3 additional bedrooms, and remodeled family bath. New windows, interior paint and gorgeous hardwood floors throughout. Basement has flexible space for playroom, laundry & mudroom. Gorgeous fenced in pool area — perfection! A home to be treasured for many years to come. Neighborhood access to the Rocky Woods and minutes from Dover, Medfield and Westwood town centers. A+ Dover schools.
Location
State MA
County Norfolk
Zoning R1
Direction Walpole St. to Colonial Rd.
Rooms
Family Room Vaulted Ceiling(s), Closet, Flooring - Hardwood, Window(s) - Picture, Recessed Lighting
Basement Full, Finished, Garage Access
Primary Bedroom Level Second
Dining Room Flooring - Hardwood, Balcony / Deck, French Doors, Chair Rail
Kitchen Skylight, Vaulted Ceiling(s), Flooring - Hardwood, Window(s) - Picture, Balcony / Deck, Countertops - Stone/Granite/Solid, Kitchen Island, Recessed Lighting, Stainless Steel Appliances, Wine Chiller, Lighting - Pendant
Interior
Interior Features Lighting - Overhead, Ceiling Fan(s), Vaulted Ceiling(s), Lighting - Sconce, Home Office, Sun Room, Play Room
Heating Propane
Cooling Central Air, Ductless
Flooring Tile, Carpet, Hardwood, Flooring - Hardwood, Flooring - Stone/Ceramic Tile
Fireplaces Number 2
Fireplaces Type Living Room
Appliance Oven, Dishwasher, Range, Refrigerator, Freezer
Laundry In Basement
Exterior
Exterior Feature Deck - Composite, Pool - Inground Heated, Professional Landscaping, Sprinkler System, Decorative Lighting, Fenced Yard
Garage Spaces 2.0
Fence Fenced/Enclosed, Fenced
Pool Pool - Inground Heated
Community Features Shopping, Tennis Court(s), Park, Walk/Jog Trails, Stable(s), House of Worship, Private School, Public School
Roof Type Shingle
Total Parking Spaces 6
Garage Yes
Private Pool true
Building
Lot Description Wooded, Cleared, Level, Sloped
Foundation Concrete Perimeter
Sewer Private Sewer
Water Public
Architectural Style Colonial
Schools
Elementary Schools Chickering
Middle Schools Dsms
High Schools Dshs
Others
Senior Community false
Read Less
Want to know what your home might be worth? Contact us for a FREE valuation!

Our team is ready to help you sell your home for the highest possible price ASAP
Bought with Corey Morris • Keller Williams Realty Signature Properties





