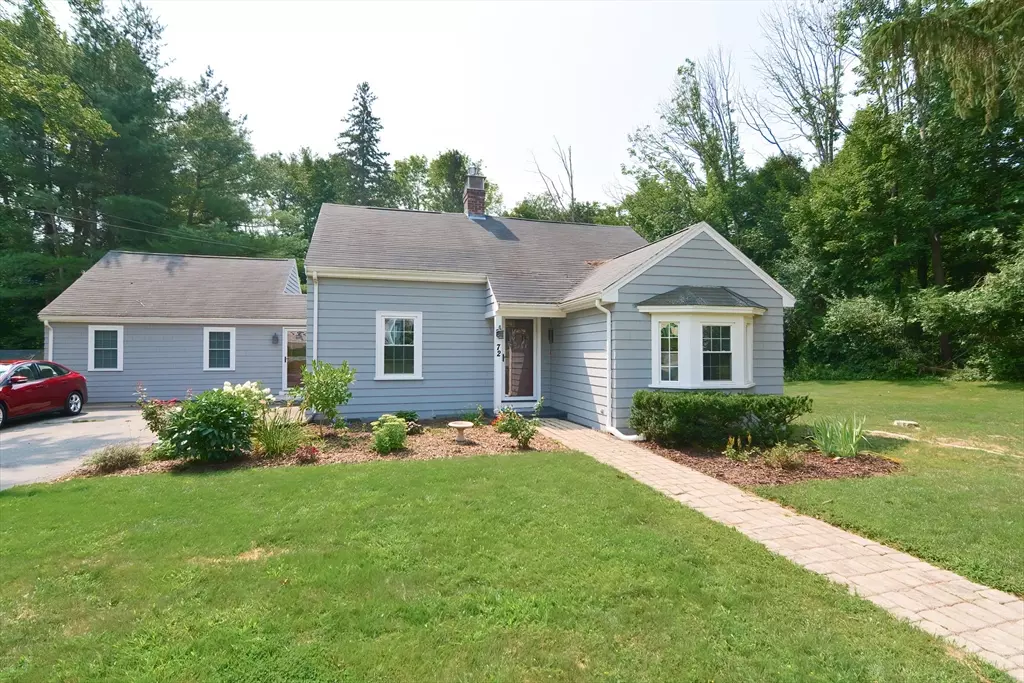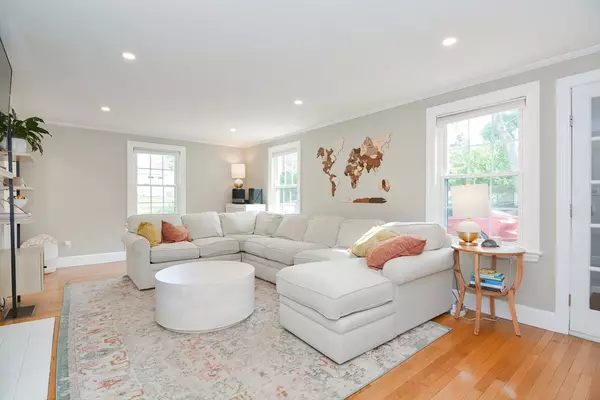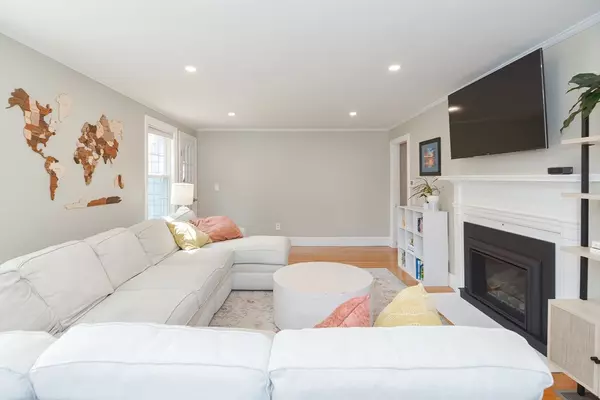$755,000
$749,000
0.8%For more information regarding the value of a property, please contact us for a free consultation.
72 W Main St Merrimac, MA 01860
4 Beds
3.5 Baths
2,203 SqFt
Key Details
Sold Price $755,000
Property Type Single Family Home
Sub Type Single Family Residence
Listing Status Sold
Purchase Type For Sale
Square Footage 2,203 sqft
Price per Sqft $342
MLS Listing ID 73278539
Sold Date 10/28/24
Style Cape
Bedrooms 4
Full Baths 3
Half Baths 1
HOA Y/N false
Year Built 1948
Annual Tax Amount $7,920
Tax Year 2024
Lot Size 0.570 Acres
Acres 0.57
Property Description
NEW to MARKET - MERRIMAC w/ separate in-law addition w/a convenient mudroom entryway! This charming New England Cape-style home offering over 2,200 sq. ft. of living space. This delightful property features 9 rooms, 4 bedrooms, and 3.5 bathrooms. The expansive kitchen is perfect for culinary adventures, while the dining room's bay window & China hutch add elegance. Enjoy a cozy living room with a new gas fireplace insert and versatile first-floor bedroom or office with two closets & new bamboo flrs. The second floor includes two large bedrooms w/ ample closet space & a full bathroom. Updates throughout include modern bathrooms & a finished lower level w/ a playroom, laundry room, & loads of extra storage. Newer gas air heating & hot water on demand! The large, private lot includes a vegetable garden, two storage sheds, & firepit for outdoor enjoyment. This sun-filled home blends comfort & charm perfectly. OPEN HOUSES: FRIDAY 4-6PM, SAT/SUN/MON: 12-2PM! A must see - gorgeous home!
Location
State MA
County Essex
Zoning RH
Direction Super easy to find - look for the For Sale Sign at: 72 West Main Street, Merrimac, MA
Rooms
Basement Full, Partially Finished, Walk-Out Access, Interior Entry, Sump Pump, Concrete
Primary Bedroom Level First
Interior
Interior Features Bathroom, Kitchen, Living/Dining Rm Combo, Entry Hall, Mud Room
Heating Forced Air, Natural Gas
Cooling Window Unit(s)
Flooring Tile, Carpet, Bamboo, Hardwood
Fireplaces Number 1
Appliance Water Heater, Gas Water Heater
Laundry In Basement
Exterior
Exterior Feature Deck, Rain Gutters, Storage
Community Features Public Transportation, Shopping, Park, Walk/Jog Trails, Stable(s), Golf, Medical Facility, Laundromat, Bike Path, Conservation Area, Highway Access, House of Worship, Private School, Public School, Other
Total Parking Spaces 10
Garage No
Building
Foundation Concrete Perimeter
Sewer Public Sewer
Water Public
Architectural Style Cape
Others
Senior Community false
Acceptable Financing Contract
Listing Terms Contract
Read Less
Want to know what your home might be worth? Contact us for a FREE valuation!

Our team is ready to help you sell your home for the highest possible price ASAP
Bought with Beth Clark • Coldwell Banker Realty - North Reading





