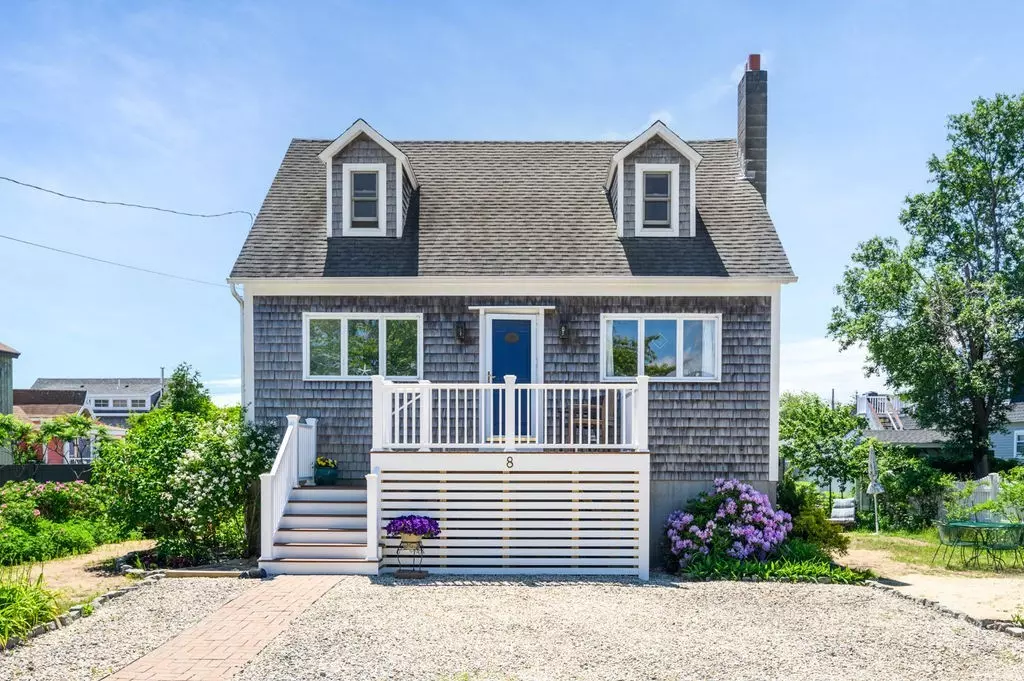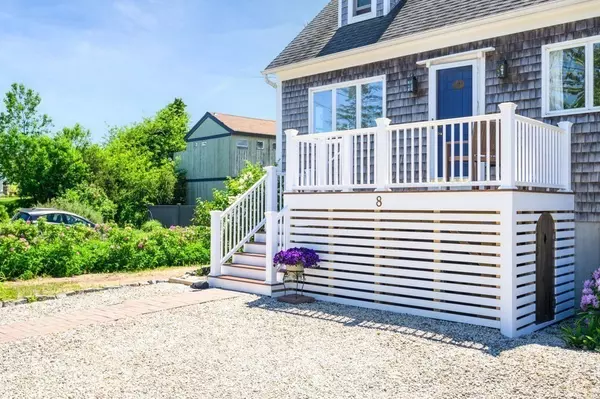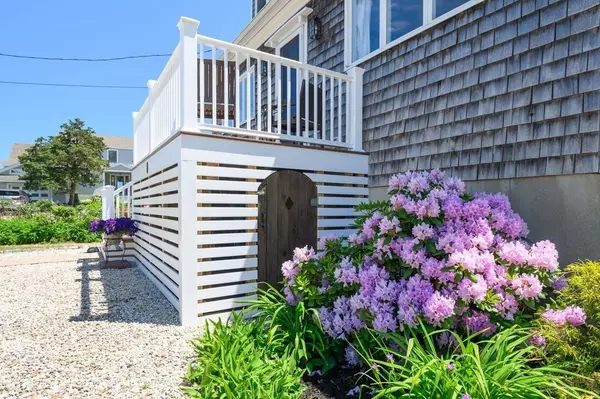$795,000
$829,000
4.1%For more information regarding the value of a property, please contact us for a free consultation.
8 Smith Street Newbury, MA 01951
3 Beds
1.5 Baths
1,176 SqFt
Key Details
Sold Price $795,000
Property Type Single Family Home
Sub Type Single Family Residence
Listing Status Sold
Purchase Type For Sale
Square Footage 1,176 sqft
Price per Sqft $676
MLS Listing ID 73252560
Sold Date 10/23/24
Style Cape
Bedrooms 3
Full Baths 1
Half Baths 1
HOA Y/N false
Year Built 1983
Annual Tax Amount $5,744
Tax Year 2024
Lot Size 4,791 Sqft
Acres 0.11
Property Description
Environmentally friendly home includes a solar panel system & ductless mini split units. Located on the basin side of Plum Island this property provides easy access to beaches & water-based activities like sailing or kayaking. Fresh sea air enhances the overall experience of living here & an "off the beaten path" location provides a sense of quietude. A recently renovated entry deck w/storage below welcomes you into this charming & meticulously maintained Cape surrounded by mature plantings. There are wide pine floors in many of the rooms & large picture windows in the living rm & study that provide additional natural lighting that permeates the downstairs space. Large kitchen w/onyx countertops opens to the family room w/sliding glass doors that lead to a backyard deck w/pergola - great for entertaining & grilling outdoors. A window in the main bedroom beautifully frames the water views. Additional space under the rear deck provides storage for paddle boards, kayaks, canoes, etc.
Location
State MA
County Essex
Area Plum Island
Zoning R-AG
Direction Plum Island Turnpike to Old Point Road to Smith Street on the right
Rooms
Family Room Flooring - Wood, Slider
Basement Full, Interior Entry, Concrete
Primary Bedroom Level Second
Kitchen Flooring - Stone/Ceramic Tile, Countertops - Stone/Granite/Solid, Open Floorplan, Gas Stove
Interior
Interior Features Study
Heating Central, Forced Air, Electric Baseboard, Oil, Active Solar, Ductless
Cooling Ductless
Flooring Tile, Carpet, Pine, Flooring - Wood
Appliance Electric Water Heater, Range, Dishwasher, Refrigerator, Washer, Dryer
Exterior
Exterior Feature Deck - Wood, Deck - Composite, Garden
Community Features Conservation Area, Other
Utilities Available for Gas Range
Waterfront Description Beach Front,Ocean,3/10 to 1/2 Mile To Beach,Beach Ownership(Public)
View Y/N Yes
View Scenic View(s)
Roof Type Shingle
Total Parking Spaces 3
Garage No
Building
Lot Description Flood Plain, Other
Foundation Concrete Perimeter
Sewer Public Sewer
Water Public
Architectural Style Cape
Schools
Elementary Schools Newbury Elem
Middle Schools Triton Regional
High Schools Triton Regional
Others
Senior Community false
Read Less
Want to know what your home might be worth? Contact us for a FREE valuation!

Our team is ready to help you sell your home for the highest possible price ASAP
Bought with The Donahue Group • Keller Williams Realty





