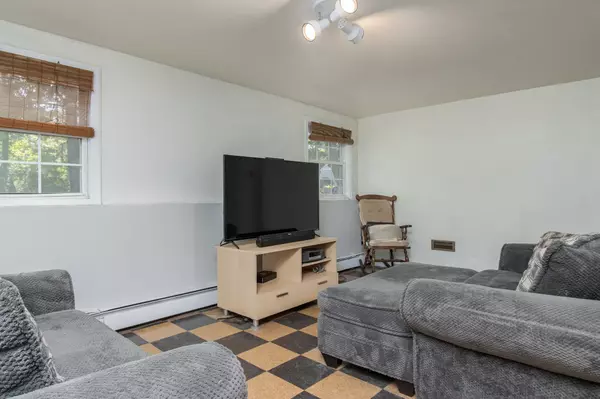Bought with Carmen Murray • Coldwell Banker Realty Bedford NH
$450,000
$440,000
2.3%For more information regarding the value of a property, please contact us for a free consultation.
267 Meadow RD New Boston, NH 03070
3 Beds
2 Baths
1,878 SqFt
Key Details
Sold Price $450,000
Property Type Single Family Home
Sub Type Single Family
Listing Status Sold
Purchase Type For Sale
Square Footage 1,878 sqft
Price per Sqft $239
MLS Listing ID 5013608
Sold Date 10/18/24
Bedrooms 3
Full Baths 2
Construction Status Existing
Year Built 1976
Annual Tax Amount $6,007
Tax Year 2023
Lot Size 2.870 Acres
Acres 2.87
Property Description
Come see this 3-4 bdrm 2 bath home in New Boston, situated on 2.87 acres of land abutting Joe English Mtn. CHECK OUT THE FLOORPLAN ON THE VIRTUAL TOUR URL. This home is ready for your personal touches and has had some significant updates, including a brand new roof on the home and shed, new electrical panel, new well pump and pressure tank, and a new atrium door and picture window to be installed prior to closing. The Primary Bedroom includes a private bath, and two additional bedrooms on the main floor plus a full bath if your kids are younger. However, if you have a family member that wants their own space there is a large room in the Lower Level with daylight windows that are fire code approved as "Egress" windows, plus a closet so it could be a terrific bedroom. There is also a large Family Room in the Lower Level, perfect for playroom, media room etc. A centrally located woodstove has been providing great heat throughout the home since 2008, greatly reducing the heating costs of this home. The Kitchen/Dining area is open to the Living Room, and the new Atrium Doors to be installed lead out to the private rear deck. Outside beyond the paved drive a large shed with power provides storage, play area or she-shed/he-shed, and with a brand new roof it will last for years. Don't miss a chance to view this home and see if it's the one for you! Seller concession is offered. **OPEN HOUSE 9/14 CANCELLED, SELLERS HAVE ACCEPTED AN OFFER**
Location
State NH
County Nh-hillsborough
Area Nh-Hillsborough
Zoning RA
Rooms
Basement Entrance Interior
Basement Bulkhead, Climate Controlled, Concrete, Concrete Floor, Daylight, Finished, Full, Insulated, Stairs - Interior, Storage Space, Sump Pump, Interior Access, Exterior Access
Interior
Interior Features Attic - Hatch/Skuttle, Dining Area, Hearth, Kitchen/Dining, Laundry Hook-ups, Primary BR w/ BA, Storage - Indoor, Wood Stove Hook-up, Laundry - Basement
Heating Oil, Wood
Cooling Other
Flooring Hardwood, Laminate, Tile, Vinyl
Equipment Smoke Detector, Stove-Wood
Exterior
Garage Description Driveway, Parking Spaces 3 - 5, Paved
Utilities Available Phone, Cable
Roof Type Shingle - Architectural
Building
Story 1.5
Foundation Poured Concrete
Sewer Private, Septic
Architectural Style Split Level
Construction Status Existing
Schools
Elementary Schools New Boston Central School
Middle Schools Mountain View Middle School
High Schools Goffstown High School
School District Goffstown Sch Dsct Sau #19
Read Less
Want to know what your home might be worth? Contact us for a FREE valuation!

Our team is ready to help you sell your home for the highest possible price ASAP






