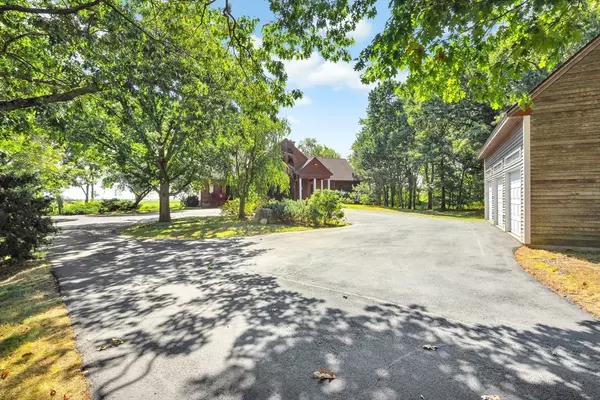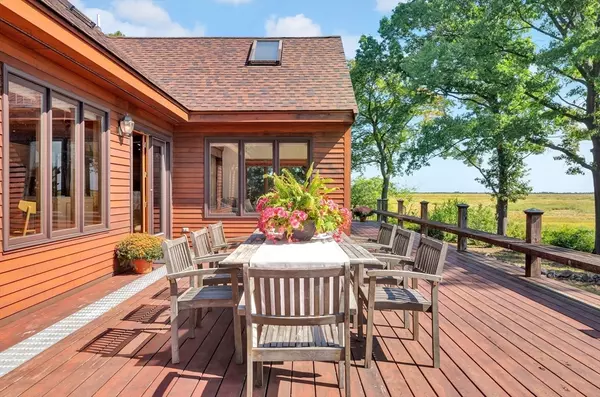$1,865,000
$1,850,000
0.8%For more information regarding the value of a property, please contact us for a free consultation.
16 Seaview Ln Newbury, MA 01951
3 Beds
2.5 Baths
4,546 SqFt
Key Details
Sold Price $1,865,000
Property Type Single Family Home
Sub Type Single Family Residence
Listing Status Sold
Purchase Type For Sale
Square Footage 4,546 sqft
Price per Sqft $410
MLS Listing ID 73289937
Sold Date 10/17/24
Style Contemporary
Bedrooms 3
Full Baths 2
Half Baths 1
HOA Y/N false
Year Built 1987
Annual Tax Amount $8,935
Tax Year 2024
Lot Size 1.910 Acres
Acres 1.91
Property Description
On a street named for its unparalleled views, 16 Seaview Lane is the Headliner! This Custom Maine Post & Beam home sits on 1.9 acres at the edge of the earth, with 4800 acres of the Parker River Wildlife Preserve for your backyard. From the wrap around backyard deck, watch the boats travel from Joppa Flats to Ipswich Bay & in winter enjoy quiet retreat shared only with local wildlife like deer, owls, & the 300 bird species that make their home on the Great Marsh. Built to meticulous standards, w/luxury chef's kitchen,1st-floor Primary Suite, & stunning Dining & Great Room w/wet bar that's perfect for hosting lots of family & friends. Just minutes to downtown Newburyport and its vibrant coastal community, this property offers privacy without sacrificing proximity to the I95 corridor & Rte. 1 and all the coastal towns of the northeast. this estate blends luxury with the peaceful charm of New England's coastal beauty. 2 garages, basketball court, and more. Paradise Awaits!
Location
State MA
County Essex
Area Upper Green
Zoning AR4
Direction High Street to High Rd., Left on Old Pine Island Rd., Rt. on Seaview. Home is on Right.
Rooms
Family Room Skylight, Cathedral Ceiling(s), Flooring - Hardwood, Wet Bar, Lighting - Overhead
Basement Full, Interior Entry, Garage Access, Bulkhead, Sump Pump, Concrete, Unfinished
Primary Bedroom Level Main, First
Dining Room Flooring - Hardwood
Kitchen Closet/Cabinets - Custom Built, Flooring - Stone/Ceramic Tile, Pantry, Countertops - Upgraded, Kitchen Island, Breakfast Bar / Nook, Cabinets - Upgraded, Deck - Exterior, Exterior Access, Open Floorplan, Recessed Lighting, Stainless Steel Appliances, Lighting - Overhead
Interior
Interior Features Den, Entry Hall, Sun Room, Sauna/Steam/Hot Tub, Wet Bar
Heating Baseboard, Oil, Fireplace(s)
Cooling Central Air
Flooring Tile, Carpet, Hardwood, Flooring - Hardwood
Fireplaces Number 2
Appliance Water Heater, Oven, Dishwasher, Range, Refrigerator, Washer, Dryer, Water Treatment
Laundry First Floor, Electric Dryer Hookup, Washer Hookup
Exterior
Exterior Feature Deck - Wood, Rain Gutters, Storage, Professional Landscaping, Stone Wall
Garage Spaces 5.0
Community Features Public Transportation, Shopping
Utilities Available for Electric Range, for Electric Oven, for Electric Dryer, Washer Hookup
Waterfront Description Beach Front,Ocean,Beach Ownership(Public)
View Y/N Yes
View Scenic View(s)
Roof Type Shingle
Total Parking Spaces 15
Garage Yes
Building
Lot Description Cul-De-Sac, Corner Lot, Wooded, Level, Marsh
Foundation Concrete Perimeter
Sewer Private Sewer
Water Private
Architectural Style Contemporary
Schools
Elementary Schools Newbury Element
Middle Schools Triton Regional
High Schools Triton Regional
Others
Senior Community false
Acceptable Financing Contract
Listing Terms Contract
Read Less
Want to know what your home might be worth? Contact us for a FREE valuation!

Our team is ready to help you sell your home for the highest possible price ASAP
Bought with Jane Madden • Coldwell Banker Realty - Marion





