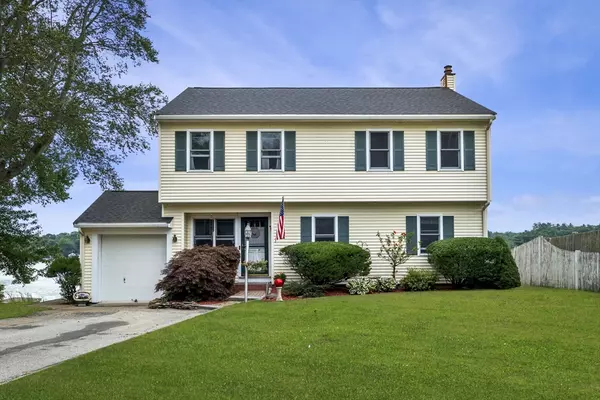$1,261,000
$1,100,000
14.6%For more information regarding the value of a property, please contact us for a free consultation.
95 Lakeshore Ave Hamilton, MA 01982
4 Beds
3.5 Baths
2,374 SqFt
Key Details
Sold Price $1,261,000
Property Type Single Family Home
Sub Type Single Family Residence
Listing Status Sold
Purchase Type For Sale
Square Footage 2,374 sqft
Price per Sqft $531
MLS Listing ID 73274464
Sold Date 10/04/24
Style Colonial
Bedrooms 4
Full Baths 3
Half Baths 1
HOA Y/N false
Year Built 1995
Annual Tax Amount $11,754
Tax Year 2024
Lot Size 5,662 Sqft
Acres 0.13
Property Description
Magnificent WATERFRONT property with DIRECT access to Chebacco Lake & UNOBSTRUCTED water views. At the end of a peaceful road, this classic New England Colonial home has four bedrooms, four baths & garage. Enter on the first floor with mudroom leading to an open concept kitchen/DR with an island and sliding glass doors leading to a sizable deck with seclusion overlooking the lake. Vaulted ceilings & stunning picture windows abound in your sun-filled family room. Private office with french doors and 1/2 bath complete the first level. The main ensuite features sliding glass doors that open to a balcony & vaulted ceilings with skylights. All of your bedrooms are upstairs as well as a main bath & laundry area. Hardwood floors!OPPORTUNITY! Walk-out LOWER LEVEL you can finish to suit your needs. With a full bathroom there is a possibility of an In-Law, entertaining area or a nanny suite. Newer roof & Central air. 200 amp electric with 16KW standby generator!Stop by and fall in love today!
Location
State MA
County Essex
Area South Hamilton
Zoning 1010
Direction Use GPS to 95 Lakeshore Ave South Hamilton MA
Rooms
Family Room Cathedral Ceiling(s), Ceiling Fan(s), Flooring - Hardwood, French Doors, Cable Hookup, Open Floorplan
Basement Full, Walk-Out Access, Interior Entry
Primary Bedroom Level Second
Dining Room Flooring - Hardwood, Open Floorplan, Lighting - Pendant
Kitchen Flooring - Hardwood, Kitchen Island, Deck - Exterior, Exterior Access, Open Floorplan, Stainless Steel Appliances, Gas Stove, Lighting - Pendant
Interior
Interior Features Bathroom - Half, Bathroom - Full, Bathroom - With Tub & Shower, Office, Bathroom, Central Vacuum, Wired for Sound
Heating Baseboard, Radiant
Cooling Central Air
Flooring Wood, Tile, Vinyl, Flooring - Hardwood
Appliance Water Heater, Range, Dishwasher, Microwave, Refrigerator, Washer, Dryer
Laundry Second Floor
Exterior
Exterior Feature Deck - Wood, Deck - Vinyl, Deck - Composite, Patio, Covered Patio/Deck, Balcony, Rain Gutters, Screens
Garage Spaces 1.0
Community Features Shopping, Park, Walk/Jog Trails, Medical Facility, Bike Path, Conservation Area, House of Worship, Private School, Public School
Utilities Available for Gas Range, for Gas Oven, Generator Connection
Waterfront Description Waterfront,Beach Front,Lake,Dock/Mooring,Frontage,Direct Access,0 to 1/10 Mile To Beach,Beach Ownership(Private)
View Y/N Yes
View Scenic View(s)
Roof Type Shingle
Total Parking Spaces 6
Garage Yes
Building
Lot Description Level
Foundation Concrete Perimeter
Sewer Private Sewer
Water Public
Architectural Style Colonial
Schools
Elementary Schools Winthrop
Middle Schools Miles River
High Schools Hw High
Others
Senior Community false
Read Less
Want to know what your home might be worth? Contact us for a FREE valuation!

Our team is ready to help you sell your home for the highest possible price ASAP
Bought with McClelland Del Rio Group • Engel & Volkers By the Sea





