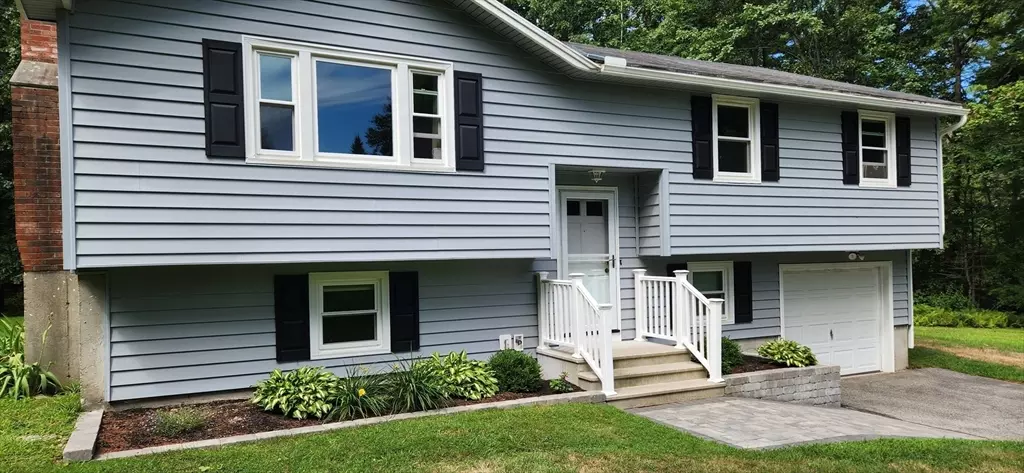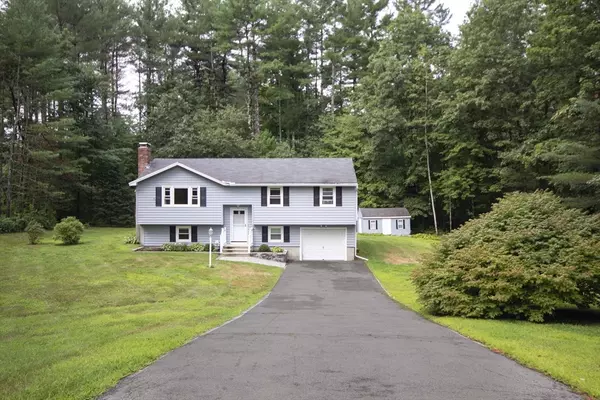$519,000
$495,500
4.7%For more information regarding the value of a property, please contact us for a free consultation.
3 Evergreen Circle Londonderry, NH 03053
3 Beds
1.5 Baths
1,490 SqFt
Key Details
Sold Price $519,000
Property Type Single Family Home
Sub Type Single Family Residence
Listing Status Sold
Purchase Type For Sale
Square Footage 1,490 sqft
Price per Sqft $348
MLS Listing ID 73275431
Sold Date 10/03/24
Style Split Entry
Bedrooms 3
Full Baths 1
Half Baths 1
HOA Y/N false
Year Built 1978
Annual Tax Amount $6,528
Tax Year 2024
Lot Size 1.040 Acres
Acres 1.04
Property Description
Welcome home! Cute 3 bedroom, 1.5 bath split level in quiet wooded South Londonderry on quiet cul-de-sac so no airport noise. Convenient to NH 111 and exit 4 on I-93. Recent roof, windows, vinyl siding and trex deck. Fireplaced living room and wood stove in lower level playroom. Large yard shed and oversized one car garage.ALL recent appliances remain inc. washer-dryer. Elementary students attend award winning SOUTH School. Great neigborhood for walking.
Location
State NH
County Rockingham
Zoning resudentil
Direction Forest Street to Evergreen Circle-at end of cul-de-sac
Rooms
Basement Partially Finished, Walk-Out Access, Garage Access
Primary Bedroom Level Second
Interior
Heating Baseboard, Wood
Cooling Window Unit(s)
Flooring Tile, Vinyl, Parquet
Fireplaces Number 2
Appliance Water Heater, Dishwasher, Range, Refrigerator, Washer, Dryer
Exterior
Exterior Feature Deck - Composite, Storage
Garage Spaces 1.0
Community Features Shopping, Park, Walk/Jog Trails, Stable(s), Golf, Medical Facility, Bike Path, Conservation Area, Highway Access, House of Worship, Public School
Utilities Available for Electric Range
Roof Type Shingle
Total Parking Spaces 2
Garage Yes
Building
Lot Description Wooded, Gentle Sloping
Foundation Concrete Perimeter
Sewer Private Sewer
Water Private
Architectural Style Split Entry
Schools
Elementary Schools South
Middle Schools Londonderry
High Schools Londonderry
Others
Senior Community false
Read Less
Want to know what your home might be worth? Contact us for a FREE valuation!

Our team is ready to help you sell your home for the highest possible price ASAP
Bought with Non Member • Non Member Office





