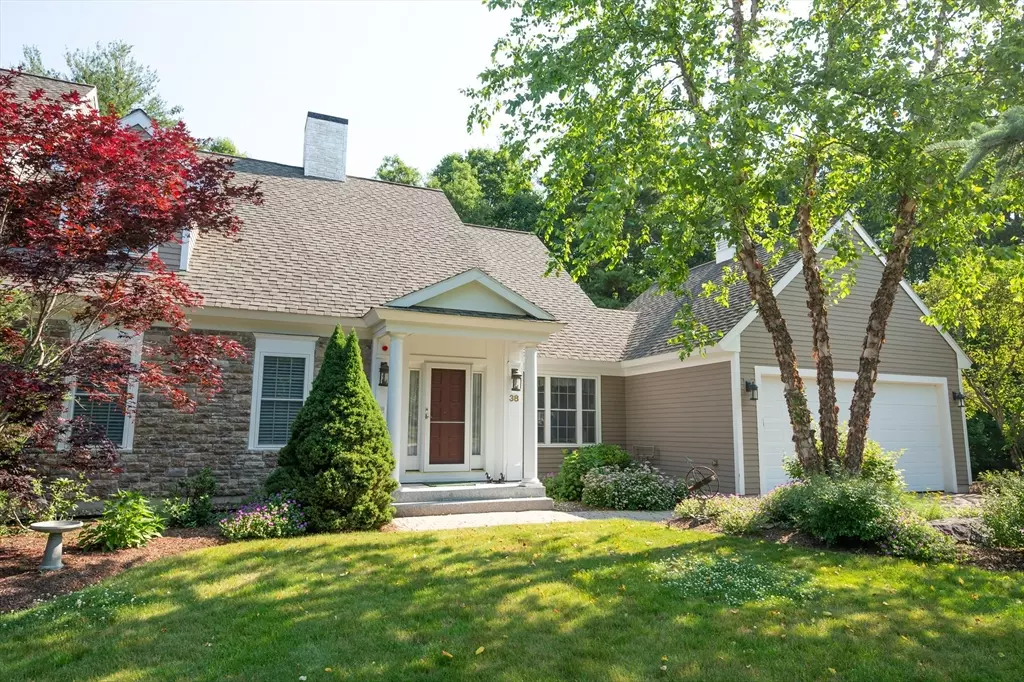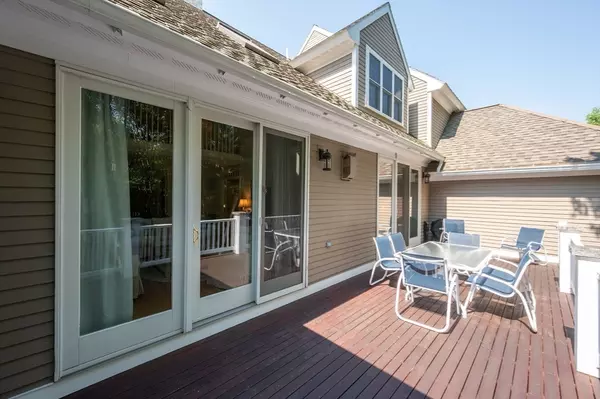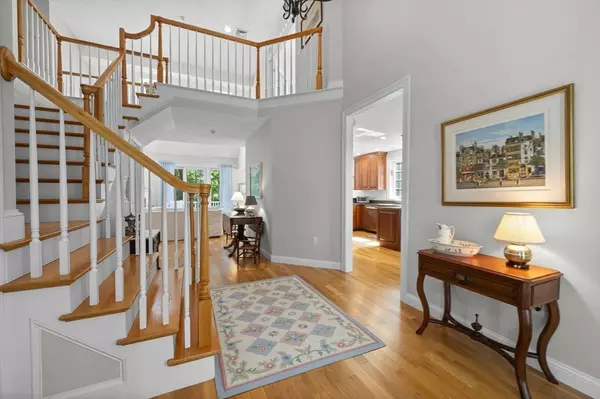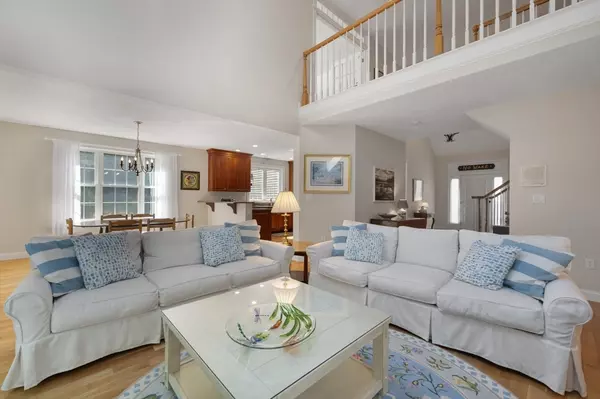$975,000
$985,000
1.0%For more information regarding the value of a property, please contact us for a free consultation.
38 Caldwell Farm Rd #38 Newbury, MA 01922
2 Beds
2.5 Baths
2,620 SqFt
Key Details
Sold Price $975,000
Property Type Condo
Sub Type Condominium
Listing Status Sold
Purchase Type For Sale
Square Footage 2,620 sqft
Price per Sqft $372
MLS Listing ID 73255277
Sold Date 09/27/24
Bedrooms 2
Full Baths 2
Half Baths 1
HOA Fees $865/mo
Year Built 2004
Annual Tax Amount $6,062
Tax Year 2024
Property Description
Opportunity Knocks! Back on the Market Due to Buyer Financing. Nestled in the beautifully serene setting of desirable Caldwell Farms. This Davenport end unit is immaculately maintained, boasting hardwood floors, vaulted ceilings, and oversized windows. The spacious foyer immediately welcomes you into the kitchen, which features granite countertops, cherry cabinets, Kitchen Aide appliances, and a cozy breakfast nook or sitting area. The gas fireplace complements the living room with skylights that flow naturally into the dining area and a bright, sunny office. A half-bath and primary bedroom with full bath, walk-in closets, and laundry complete the main floor. A grand balcony upstairs overlooks the downstairs and complements a study with French doors and a second bedroom and full bath. The beautifully landscaped yard and private back deck overlook a quiet wooded area, making this location special. Bonus: Unfinished basement for expansion.
Location
State MA
County Essex
Zoning AR4
Direction Rte 1 to Elm to Caldwell or Rte. 95, to Exit 55, to Central, to School, to Elm to Caldwell
Rooms
Basement Y
Primary Bedroom Level First
Dining Room Flooring - Hardwood, Open Floorplan
Kitchen Flooring - Hardwood, Countertops - Stone/Granite/Solid, Breakfast Bar / Nook, Cabinets - Upgraded, Open Floorplan, Recessed Lighting, Stainless Steel Appliances, Peninsula
Interior
Interior Features Office, Study, Central Vacuum
Heating Forced Air, Natural Gas
Cooling Central Air, Ductless
Flooring Tile, Hardwood, Flooring - Hardwood
Fireplaces Number 1
Fireplaces Type Living Room
Appliance Range, Dishwasher, Microwave, Refrigerator, Washer, Dryer
Laundry In Unit
Exterior
Exterior Feature Balcony / Deck, Deck - Composite, Covered Patio/Deck, Professional Landscaping
Garage Spaces 2.0
Pool Association, In Ground
Community Features Public Transportation, Shopping, Pool, Park, Walk/Jog Trails, Golf, Medical Facility, Bike Path, Conservation Area, Highway Access, Marina, Private School, Public School, T-Station, Adult Community
Roof Type Shingle
Total Parking Spaces 4
Garage Yes
Building
Story 2
Sewer Private Sewer
Water Public
Schools
Elementary Schools Newbury
Middle Schools Triton
High Schools Triton
Others
Senior Community true
Read Less
Want to know what your home might be worth? Contact us for a FREE valuation!

Our team is ready to help you sell your home for the highest possible price ASAP
Bought with Patti Anne Madden • Doyle Real Estate





