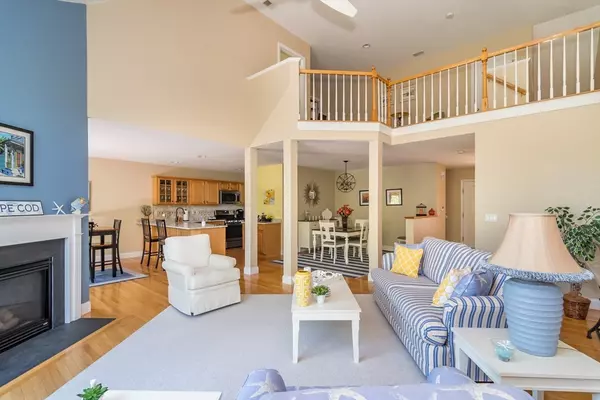$640,000
$675,000
5.2%For more information regarding the value of a property, please contact us for a free consultation.
8 Holly Hock Knoll Court #117 Bourne, MA 02532
2 Beds
2.5 Baths
1,790 SqFt
Key Details
Sold Price $640,000
Property Type Condo
Sub Type Condominium
Listing Status Sold
Purchase Type For Sale
Square Footage 1,790 sqft
Price per Sqft $357
MLS Listing ID 73247949
Sold Date 09/26/24
Bedrooms 2
Full Baths 2
Half Baths 1
HOA Fees $653/mo
Year Built 2004
Annual Tax Amount $4,332
Tax Year 2024
Property Description
Well-maintained Brookside Bayberry Walk-Out with Two Finished, Bonus Rooms in the lower level! Located off the golf course, overlooking open green space for peace and privacy, this lightly lived-in home features many recent upgrades including new kitchen & bath counter tops, stainless steel appliances, tiled backsplash, and primary bath flooring. Three levels of living space exist to accommodate all your needs and guests with first floor primary suite, second floor loft, bedroom, full bath, and lower level rooms separated by French Doors. Relish living in a stunning condominium community close to beaches, bridges, golf, and the canal for walking and biking. Truly, a comfortable, low-maintenance lifestyle awaits! ~ At the time of closing, Buyer to pay two months, nonrefundable, HOA fees to the working capital reserve account.
Location
State MA
County Barnstable
Zoning residentia
Direction Take County Rd to Brookside Rd. go through 2 Stop signs, Holly Hock Knoll first left.
Rooms
Family Room Flooring - Wall to Wall Carpet, Slider
Basement Y
Primary Bedroom Level First
Dining Room Flooring - Wood, Open Floorplan
Kitchen Flooring - Wood, Countertops - Stone/Granite/Solid, Dryer Hookup - Gas, Open Floorplan, Recessed Lighting, Stainless Steel Appliances, Gas Stove, Peninsula
Interior
Interior Features Loft
Heating Central, Forced Air, Natural Gas
Cooling Central Air
Flooring Wood, Tile, Carpet, Flooring - Wall to Wall Carpet
Fireplaces Number 1
Fireplaces Type Living Room
Appliance Range, Dishwasher, Microwave, Refrigerator, Washer, Dryer
Laundry Gas Dryer Hookup, Washer Hookup, First Floor, In Unit
Exterior
Exterior Feature Porch, Deck
Garage Spaces 1.0
Utilities Available for Gas Range, for Gas Dryer, Washer Hookup
Waterfront Description Beach Front
Roof Type Shingle
Total Parking Spaces 1
Garage Yes
Building
Story 3
Sewer Private Sewer
Water Public
Others
Senior Community false
Read Less
Want to know what your home might be worth? Contact us for a FREE valuation!

Our team is ready to help you sell your home for the highest possible price ASAP
Bought with Christine Gustafson • The Realty Cape Cod





