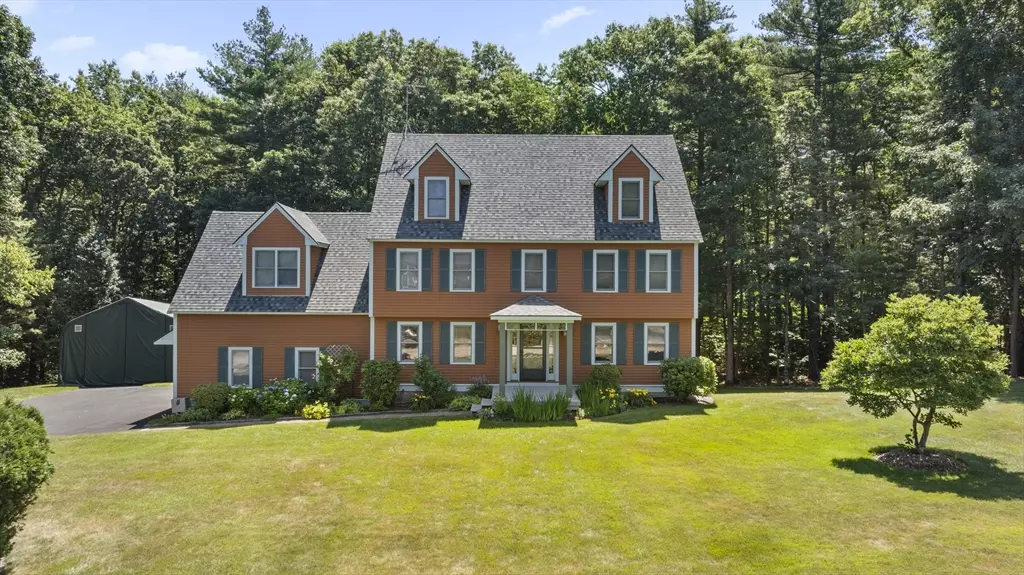$930,000
$950,000
2.1%For more information regarding the value of a property, please contact us for a free consultation.
5 Evergreen Ln Groveland, MA 01834
4 Beds
2.5 Baths
4,202 SqFt
Key Details
Sold Price $930,000
Property Type Single Family Home
Sub Type Single Family Residence
Listing Status Sold
Purchase Type For Sale
Square Footage 4,202 sqft
Price per Sqft $221
MLS Listing ID 73265627
Sold Date 09/26/24
Style Colonial
Bedrooms 4
Full Baths 2
Half Baths 1
HOA Y/N false
Year Built 1999
Annual Tax Amount $10,648
Tax Year 2024
Lot Size 1.010 Acres
Acres 1.01
Property Description
Nestled in a serene cul-de-sac neighborhood, this wonderful 4-bedroom, 2.5-bath single family boasts 4200 interior square feet set on just over an acre of land with room to roam both indoors and outdoors! The first level features an open concept living with breezy living and dining areas designed for leisure and entertaining. The kitchen is wide open highlighted by a full complement of stainless steel appliances. A cheerful sunroom and half bath round out this floor. Upstairs includes a primary suite with a private balcony and luxurious oversized bath. Two additional generously sized bedrooms, a full bath, and an office space leads to the third floor and a fourth bedroom and playroom. The basement has potential and currently houses a den, workshop, and a full laundry room. Outdoor features include a pool with a spacious deck and cabana, custom-built clubhouse, two car garage, and an RV tent all surrounded by lush grounds. You'll love the bucolic life on this quiet, leafy cul-de-sac!
Location
State MA
County Essex
Zoning R-1
Direction Please use GPS.
Rooms
Basement Full, Partially Finished
Primary Bedroom Level Second
Interior
Interior Features Bonus Room, Walk-up Attic
Heating Baseboard, Natural Gas, Ductless
Cooling Ductless
Flooring Wood, Tile, Vinyl, Carpet
Appliance Gas Water Heater, Range, Dishwasher, Microwave, Refrigerator, Plumbed For Ice Maker
Laundry In Basement, Gas Dryer Hookup, Washer Hookup
Exterior
Exterior Feature Porch, Deck - Roof, Deck - Composite, Pool - Above Ground, Rain Gutters, Storage, Sprinkler System
Garage Spaces 2.0
Pool Above Ground
Community Features Walk/Jog Trails, Stable(s), Laundromat, Bike Path, Conservation Area, Highway Access, Marina, Public School
Utilities Available for Gas Range, for Gas Dryer, Washer Hookup, Icemaker Connection
Waterfront Description Stream
Roof Type Shingle
Total Parking Spaces 10
Garage Yes
Private Pool true
Building
Lot Description Cul-De-Sac, Easements
Foundation Concrete Perimeter
Sewer Private Sewer
Water Public
Architectural Style Colonial
Schools
Elementary Schools Bagnall School
Middle Schools Pentucket
High Schools Pentucket
Others
Senior Community false
Read Less
Want to know what your home might be worth? Contact us for a FREE valuation!

Our team is ready to help you sell your home for the highest possible price ASAP
Bought with KatyaPitts &Team • Leading Edge Real Estate





