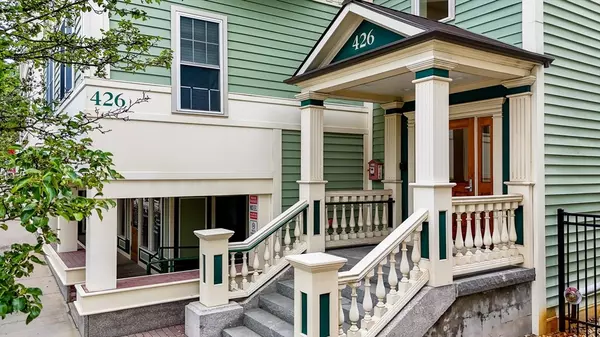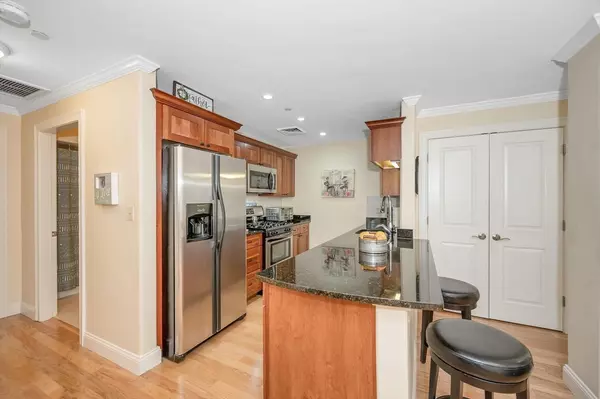$635,000
$634,900
For more information regarding the value of a property, please contact us for a free consultation.
426 Main Street #407 Stoneham, MA 02180
2 Beds
2 Baths
1,157 SqFt
Key Details
Sold Price $635,000
Property Type Condo
Sub Type Condominium
Listing Status Sold
Purchase Type For Sale
Square Footage 1,157 sqft
Price per Sqft $548
MLS Listing ID 73262643
Sold Date 09/25/24
Bedrooms 2
Full Baths 2
HOA Fees $464/mo
Year Built 2007
Annual Tax Amount $5,148
Tax Year 2024
Property Description
This south facing corner unit adorned with an abundance of windows for natural light is now available in the much sought after Residences at Stoneham Square. Meticulously maintained with hardwood floors throughout the open floor plan upgraded kitchen with granite counters and stainless appliances, the dining room and the fire-placed living room. The primary suite also has hardwood and offers a large bathroom with double vanity, shower, marble floor and a spacious walk-in closet. The guest bedroom has two oversized closets! Conveniently located with easy access to down town stores, restaurants, theater etc and ideal for commuters with easy highway access and public transport.
Location
State MA
County Middlesex
Zoning 999
Direction Main Street
Rooms
Basement N
Dining Room Flooring - Hardwood, Open Floorplan, Lighting - Pendant, Crown Molding
Kitchen Flooring - Hardwood, Countertops - Stone/Granite/Solid, Open Floorplan, Recessed Lighting, Stainless Steel Appliances
Interior
Interior Features Entrance Foyer
Heating Forced Air, Natural Gas
Cooling Central Air
Flooring Wood, Tile, Carpet
Fireplaces Number 1
Fireplaces Type Living Room
Appliance Range, Dishwasher, Disposal, Microwave, Refrigerator, Washer, Dryer, Plumbed For Ice Maker
Laundry In Unit, Electric Dryer Hookup, Washer Hookup
Exterior
Exterior Feature Deck - Roof + Access Rights
Community Features Public Transportation, Shopping, Park, Walk/Jog Trails, Golf, Medical Facility, Bike Path, Conservation Area, Highway Access, House of Worship, Private School, Public School
Utilities Available for Gas Range, for Electric Dryer, Washer Hookup, Icemaker Connection
Total Parking Spaces 2
Garage No
Building
Story 1
Sewer Public Sewer
Water Public
Others
Pets Allowed Yes w/ Restrictions
Senior Community false
Acceptable Financing Contract
Listing Terms Contract
Read Less
Want to know what your home might be worth? Contact us for a FREE valuation!

Our team is ready to help you sell your home for the highest possible price ASAP
Bought with John and Maria Reilly • JMR Real Estate Group LLC





