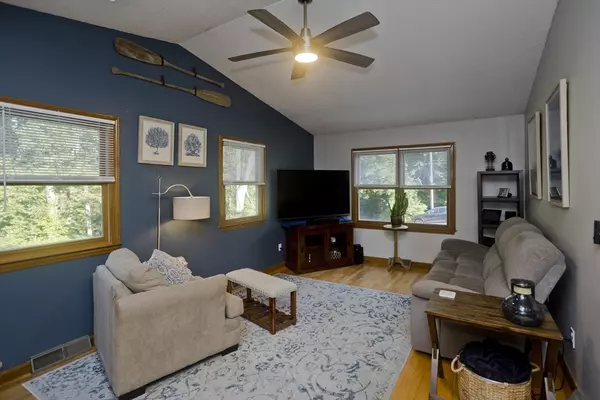$425,000
$425,000
For more information regarding the value of a property, please contact us for a free consultation.
91 Amherst Street West Springfield, MA 01089
3 Beds
1.5 Baths
1,694 SqFt
Key Details
Sold Price $425,000
Property Type Single Family Home
Sub Type Single Family Residence
Listing Status Sold
Purchase Type For Sale
Square Footage 1,694 sqft
Price per Sqft $250
MLS Listing ID 73280539
Sold Date 09/19/24
Style Colonial
Bedrooms 3
Full Baths 1
Half Baths 1
HOA Y/N false
Year Built 1993
Annual Tax Amount $4,864
Tax Year 2024
Lot Size 0.460 Acres
Acres 0.46
Property Description
Built in 1993, this Beautiful Vinyl Sided Colonial is situated in a serene setting at the end of a non thru street. Bright, Welcoming &Well Cared for, expect to be Impressed! Up to Date Kitchen w/Island, Granite Countertop &Tile flr. is open to the Livingrm.Cathedral Ceiling w/Skylights, Gleaming Wood Flrs &Cozy Wood Stove make this space perfect for gathering.The Inviting Diningrm showcases a New Stylish Lighting Fixture &Newly Finished Flring.The Sliding Glass Door leads to outdoor living space on the Deck overlooking the pool &wooded landscape.The recently Renovated 1/2 Bathrm features a handsome vanity.A Second Spacious Livingrm, offers a separate place to unwind.On trend paint colors throughout give the spaces a cohesive &comfortable feel.Upstairs invites relaxation, Newer Plush Carpeting, Ceiling Fans &plenty of Closet Space in all 3 bedrms.A Light &Bright Full Bathrm completes the 2nd flr. Partially Finished Basement offers walk out thru garage. Gas Furnace 2017, AC 2009
Location
State MA
County Hampden
Zoning RA1
Direction Rogers to Amherst St.
Rooms
Family Room Wood / Coal / Pellet Stove, Skylight, Ceiling Fan(s), Flooring - Wood, Slider
Basement Partial, Partially Finished, Interior Entry, Garage Access, Unfinished
Primary Bedroom Level Second
Dining Room Flooring - Wood
Kitchen Flooring - Stone/Ceramic Tile, Countertops - Stone/Granite/Solid, Kitchen Island
Interior
Heating Forced Air, Natural Gas
Cooling Central Air, Whole House Fan
Fireplaces Number 1
Appliance Range, Dishwasher, Microwave, Refrigerator
Laundry In Basement, Gas Dryer Hookup, Electric Dryer Hookup, Washer Hookup
Exterior
Exterior Feature Deck - Wood, Pool - Above Ground, Rain Gutters
Garage Spaces 2.0
Pool Above Ground
Community Features Shopping, Pool, Tennis Court(s), Park, Golf, Medical Facility, Highway Access, House of Worship, Private School, Public School
Utilities Available for Electric Range, for Gas Dryer, for Electric Dryer, Washer Hookup
Roof Type Shingle
Total Parking Spaces 3
Garage Yes
Private Pool true
Building
Lot Description Wooded
Foundation Concrete Perimeter
Sewer Private Sewer
Water Public
Architectural Style Colonial
Others
Senior Community false
Read Less
Want to know what your home might be worth? Contact us for a FREE valuation!

Our team is ready to help you sell your home for the highest possible price ASAP
Bought with Lesley J. Lambert • Park Square Realty





