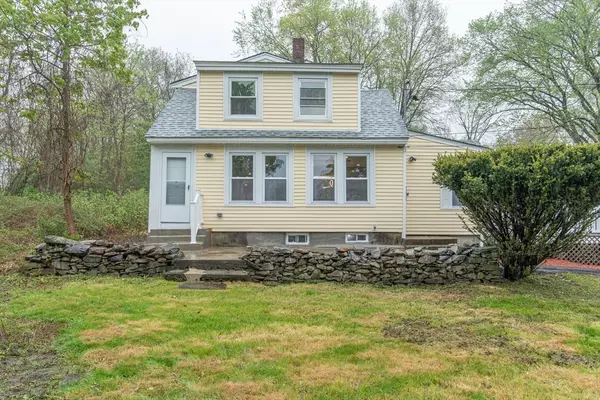$560,000
$585,000
4.3%For more information regarding the value of a property, please contact us for a free consultation.
132 Broad St Rehoboth, MA 02769
3 Beds
2.5 Baths
2,324 SqFt
Key Details
Sold Price $560,000
Property Type Single Family Home
Sub Type Single Family Residence
Listing Status Sold
Purchase Type For Sale
Square Footage 2,324 sqft
Price per Sqft $240
MLS Listing ID 73235721
Sold Date 09/13/24
Style Colonial,Cape
Bedrooms 3
Full Baths 2
Half Baths 1
HOA Y/N false
Year Built 1800
Annual Tax Amount $5,366
Tax Year 2024
Lot Size 1.150 Acres
Acres 1.15
Property Description
Welcome to your new home in Rehoboth, MA. This beautifully renovated, sunlit home is sure to impress! The stunning kitchen boasts an abundant amount of cabinets, stainless steel appliances, quartz countertops, and center island with both storage and seating. The first floor master suite is complete with a private bath. Additional features include first - floor laundry, a convenient half bath and a spacious living/family room with a slider leading to rear deck and yard. Upstairs, two bedrooms and large bath await. All accessible via the front or rear staircase. Enjoy outdoor living on the maintenance-free side deck or elevated front patio. The 1-car garage provides ample storage. A great yard to enjoy the summer!
Location
State MA
County Bristol
Zoning RES
Direction Winthrop St. (Rte. 44) to Broad
Rooms
Basement Full, Interior Entry, Sump Pump, Concrete, Unfinished
Primary Bedroom Level Main, First
Kitchen Flooring - Hardwood, Dining Area, Countertops - Stone/Granite/Solid, Countertops - Upgraded, Kitchen Island, Cabinets - Upgraded, Deck - Exterior, Exterior Access, Open Floorplan, Recessed Lighting, Remodeled, Stainless Steel Appliances, Pot Filler Faucet, Lighting - Pendant, Lighting - Overhead, Vestibule
Interior
Interior Features Internet Available - Broadband
Heating Baseboard, Oil
Cooling None
Flooring Wood, Tile, Carpet
Appliance Water Heater, Microwave, ENERGY STAR Qualified Refrigerator, ENERGY STAR Qualified Dishwasher, Range, Plumbed For Ice Maker
Laundry First Floor, Electric Dryer Hookup, Washer Hookup
Exterior
Exterior Feature Deck, Deck - Composite, Storage, Screens, Horses Permitted, Stone Wall
Garage Spaces 1.0
Community Features Stable(s), Golf
Utilities Available for Electric Range, for Electric Dryer, Washer Hookup, Icemaker Connection
Roof Type Shingle
Total Parking Spaces 10
Garage Yes
Building
Lot Description Easements, Gentle Sloping, Level
Foundation Concrete Perimeter, Block
Sewer Private Sewer
Water Private
Architectural Style Colonial, Cape
Others
Senior Community false
Read Less
Want to know what your home might be worth? Contact us for a FREE valuation!

Our team is ready to help you sell your home for the highest possible price ASAP
Bought with Anne Bousquet • RE/MAX Vantage





