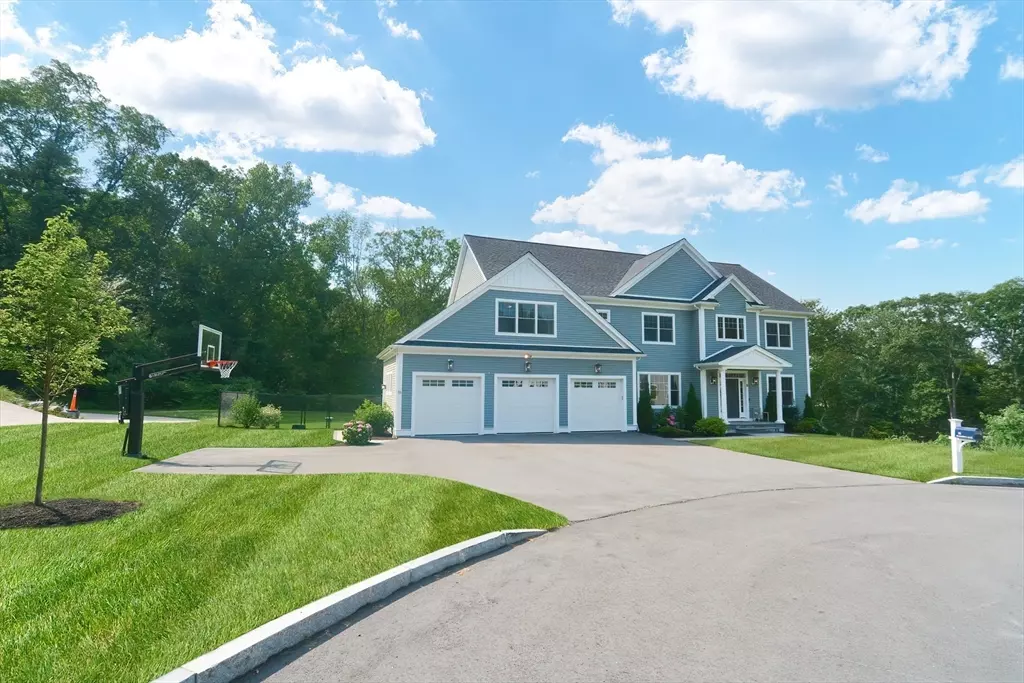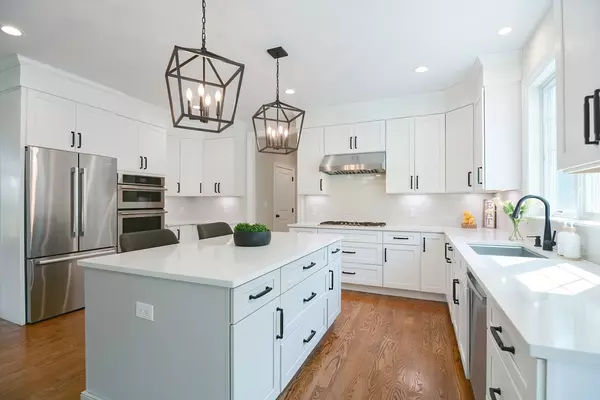$1,725,000
$1,750,000
1.4%For more information regarding the value of a property, please contact us for a free consultation.
16 Boyden Ln Walpole, MA 02071
5 Beds
5.5 Baths
5,643 SqFt
Key Details
Sold Price $1,725,000
Property Type Single Family Home
Sub Type Single Family Residence
Listing Status Sold
Purchase Type For Sale
Square Footage 5,643 sqft
Price per Sqft $305
Subdivision Boyden Estates
MLS Listing ID 73264722
Sold Date 09/12/24
Style Colonial
Bedrooms 5
Full Baths 5
Half Baths 1
HOA Y/N false
Year Built 2021
Annual Tax Amount $18,835
Tax Year 2024
Lot Size 3.260 Acres
Acres 3.26
Property Description
Stunning 4/5 bedroom, 4.5-bath colonial w/over 5,488 square feet of finished living space is situated at the end of a peaceful cul-de-sac on a sprawling 3.2-acre lot. Grand 2-story foyer greets you. Main floor that boasts a formal living room, an elegant dining room, & a designer kitchen. Family room features a desired fireplace. Additionally, the main floor includes a convenient office, a mudroom, a walk-in pantry, a full bathroom, and a 1/2 bath. 2 separate staircases lead you to the upper level, where the luxurious primary bedroom suite awaits. It features his & hers closets, a lavish master bath w/ a custom shower, a double vanity, & a soaking tub. 3 additional bedrooms offer ample space, w/two sharing a Jack & Jill bathroom & 1 featuring an en-suite bath. 2nd floor includes a laundry room & access to an unfinished walk-up attic of an additional 1,338 square feet, offering endless possibilities for customization. The finished walk-out lower level offers more space for entertainment
Location
State MA
County Norfolk
Zoning RES
Direction Summer Street to Boyden Ln
Rooms
Family Room Flooring - Hardwood, Recessed Lighting, Crown Molding
Basement Full, Finished, Walk-Out Access, Interior Entry, Garage Access
Primary Bedroom Level Second
Dining Room Flooring - Hardwood, Recessed Lighting, Wainscoting, Lighting - Pendant, Crown Molding
Kitchen Flooring - Hardwood, Dining Area, Pantry, Countertops - Stone/Granite/Solid, Kitchen Island, Deck - Exterior, Recessed Lighting, Stainless Steel Appliances
Interior
Interior Features Closet, Pantry, Recessed Lighting, Crown Molding, Bathroom - Full, Bathroom - Double Vanity/Sink, Bathroom - Tiled With Shower Stall, Countertops - Stone/Granite/Solid, Lighting - Overhead, Soaking Tub, Mud Room, Bathroom, Exercise Room, Media Room, Walk-up Attic
Heating Forced Air, Propane
Cooling Central Air
Flooring Tile, Carpet, Hardwood, Flooring - Stone/Ceramic Tile, Flooring - Wall to Wall Carpet
Fireplaces Number 1
Fireplaces Type Family Room
Appliance Water Heater, Oven, Dishwasher, Disposal, Microwave, Range, Refrigerator
Laundry Laundry Closet, Flooring - Stone/Ceramic Tile, Countertops - Stone/Granite/Solid, Cabinets - Upgraded, Electric Dryer Hookup, Washer Hookup, Lighting - Overhead, Second Floor
Exterior
Exterior Feature Deck - Composite, Rain Gutters, Screens
Garage Spaces 3.0
Fence Fenced/Enclosed
Community Features Public Transportation, Shopping, Walk/Jog Trails, Highway Access, Public School, T-Station
Utilities Available for Gas Range, Generator Connection
Roof Type Shingle
Total Parking Spaces 3
Garage Yes
Building
Foundation Concrete Perimeter
Sewer Public Sewer
Water Public
Architectural Style Colonial
Others
Senior Community false
Read Less
Want to know what your home might be worth? Contact us for a FREE valuation!

Our team is ready to help you sell your home for the highest possible price ASAP
Bought with Michael Ross Hoffman • Compass





