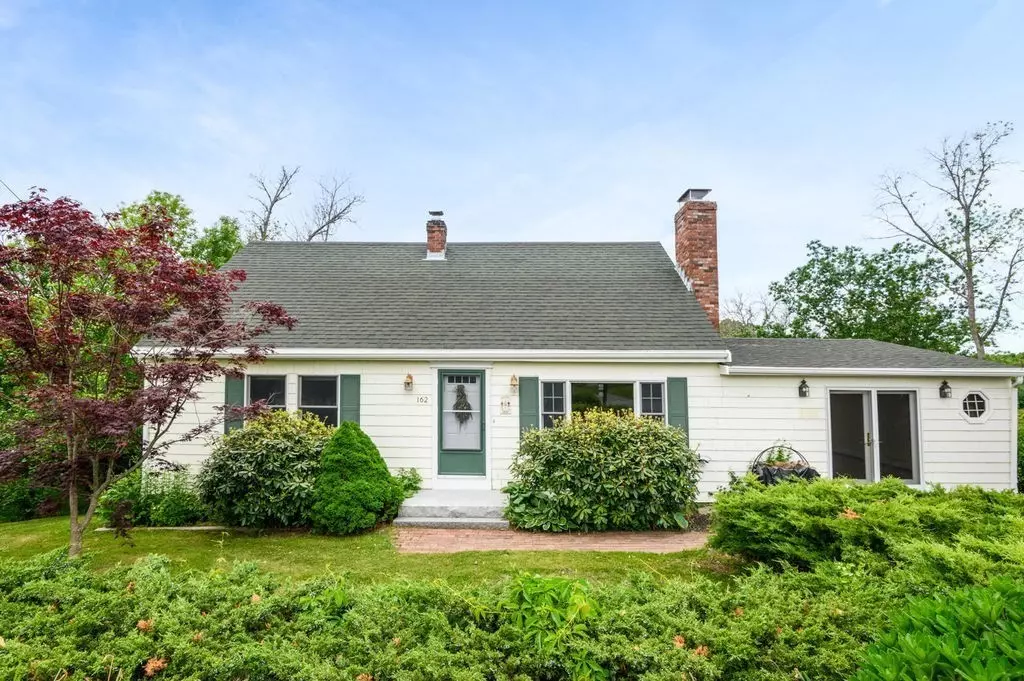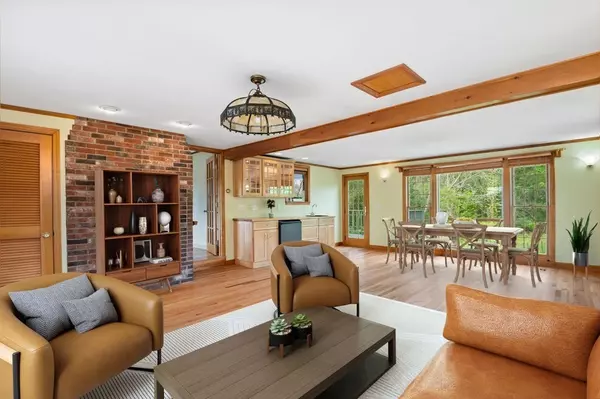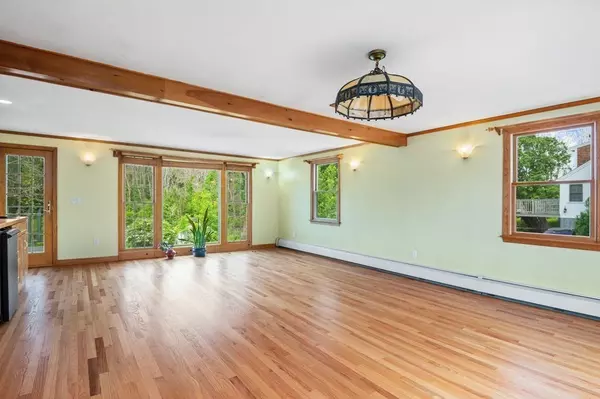$700,000
$699,900
For more information regarding the value of a property, please contact us for a free consultation.
162 High Rd Newbury, MA 01951
4 Beds
2 Baths
1,814 SqFt
Key Details
Sold Price $700,000
Property Type Single Family Home
Sub Type Single Family Residence
Listing Status Sold
Purchase Type For Sale
Square Footage 1,814 sqft
Price per Sqft $385
MLS Listing ID 73248526
Sold Date 09/11/24
Style Cape
Bedrooms 4
Full Baths 2
HOA Y/N false
Year Built 1970
Annual Tax Amount $4,868
Tax Year 2024
Lot Size 1.050 Acres
Acres 1.05
Property Description
MOTIVATED SELLERS! Welcome to 162 High Rd, a captivating four-bedroom, two-bathroom haven nestled in the picturesque town of Newbury, MA. This meticulously maintained home not only boasts gleaming hardwood floors but also features modern upgrades, including solar panels, ensuring eco-friendly living and reduced energy costs. Upon entry, you're greeted by the warmth of natural light streaming through the windows, illuminating the spacious interior. The seamless flow from the room to room creates an ideal setting for both intimate gatherings and lively celebrations. The flexible floor plan allows for a first-floor primary bedroom. Upstairs both spacious bedrooms have new wall to wall carpet and have been freshly painted. Outside, the deck leads to expansive backyard, providing endless opportunities for outdoor enjoyment, whether it's hosting summer barbecues, gardening, or simply soaking up the sunshine. Located just minutes from downtown Newburyport, Plum Island, and local scenic trails
Location
State MA
County Essex
Zoning RA
Direction Use GPS
Rooms
Family Room Flooring - Wood, Window(s) - Picture, Wet Bar
Basement Full, Walk-Out Access, Interior Entry, Sump Pump, Concrete, Unfinished
Primary Bedroom Level First
Kitchen Flooring - Vinyl, Kitchen Island, Exterior Access, Stainless Steel Appliances, Gas Stove
Interior
Interior Features Wet Bar, Internet Available - Broadband
Heating Baseboard, Oil, Active Solar, Wood Stove
Cooling Window Unit(s)
Flooring Tile, Carpet, Hardwood
Fireplaces Number 1
Fireplaces Type Living Room
Appliance Water Heater, Range, Dishwasher, Refrigerator, Washer, Dryer
Laundry In Basement
Exterior
Exterior Feature Deck - Wood, Rain Gutters, Storage, Screens, Fruit Trees, Garden
Community Features Public Transportation, Shopping, Pool, Tennis Court(s), Park, Walk/Jog Trails, Stable(s), Golf, Medical Facility, Laundromat, Bike Path, Conservation Area, Highway Access, House of Worship, Marina, Private School, Public School, T-Station
Waterfront Description Beach Front,Ocean,Beach Ownership(Public)
Roof Type Shingle
Total Parking Spaces 4
Garage No
Building
Lot Description Farm, Gentle Sloping
Foundation Concrete Perimeter
Sewer Private Sewer
Water Public
Architectural Style Cape
Schools
Elementary Schools Newbury
Middle Schools Triton
High Schools Triton
Others
Senior Community false
Read Less
Want to know what your home might be worth? Contact us for a FREE valuation!

Our team is ready to help you sell your home for the highest possible price ASAP
Bought with Lisa Leonard • Century 21 Mario Real Estate





