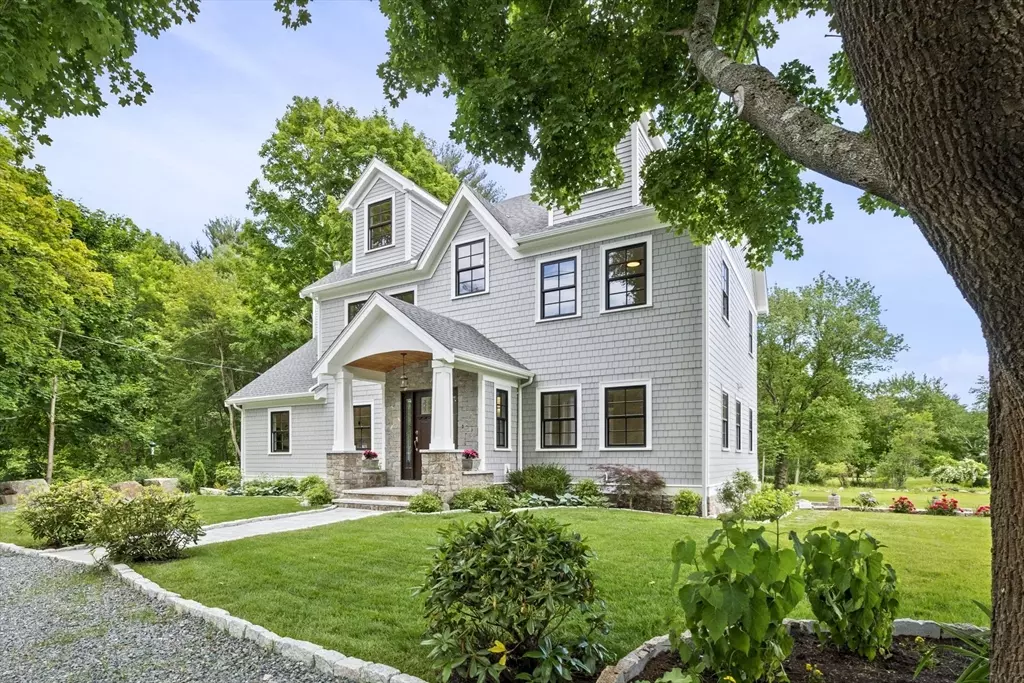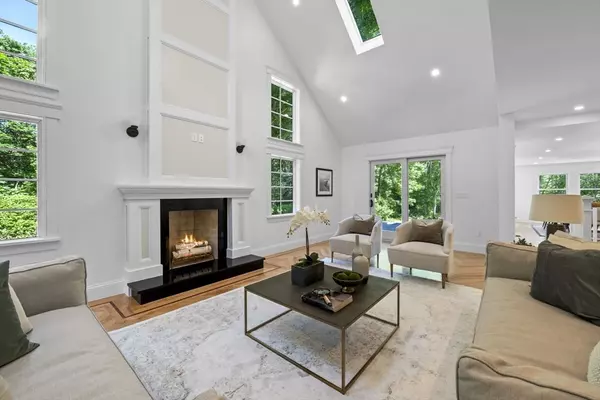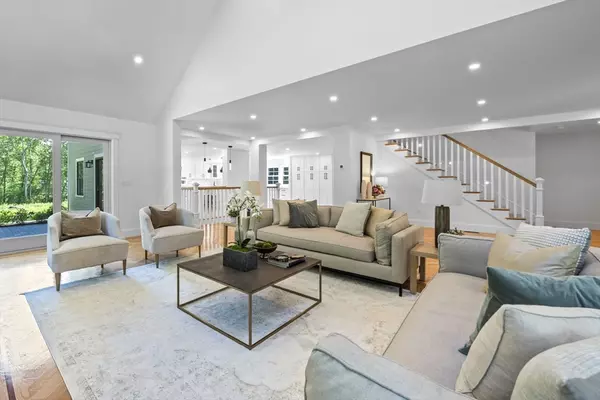$1,600,000
$1,679,000
4.7%For more information regarding the value of a property, please contact us for a free consultation.
184 Western Avenue Essex, MA 01929
6 Beds
3 Baths
4,406 SqFt
Key Details
Sold Price $1,600,000
Property Type Single Family Home
Sub Type Single Family Residence
Listing Status Sold
Purchase Type For Sale
Square Footage 4,406 sqft
Price per Sqft $363
Subdivision Merhs
MLS Listing ID 73251843
Sold Date 09/12/24
Style Colonial
Bedrooms 6
Full Baths 3
HOA Y/N false
Year Built 2023
Tax Year 2024
Lot Size 0.790 Acres
Acres 0.79
Property Description
Discover unparalleled luxury at 184 Western Avenue in Essex.This stunning new construction home boasts a sophisticated design across three spacious levels.The open layout seamlessly connects a chef's kitchen with quartz island, gas cooktop, and stainless-steel appliances to a formal dining area, ideal for entertaining.The two-story family room, with a fireplace,opens to an expansive outdoor stone patio overlooking the private, level yard, perfect for a future pool oasis.The first floor includes a bedroom, office and contemporary bath.The master suite features a spa bath and custom-built closet.Upstairs has three bedrooms, a laundry room & a full bath to offer comfortable living.The light-filled third-floor bonus room adds versatility, while the lower level is primed for an exercise room, wine cellar, or storage.Impressive stonework framing the driveway to a three-car garage completes this offering.Conveniently close to downtown, Essex Harbor & Manchester Essex Regional School District.
Location
State MA
County Essex
Zoning RES
Direction Follow MA-128 N to MA-22 N in Essex, Turn right onto MA-22 N/Essex St
Rooms
Basement Full, Partially Finished, Walk-Out Access, Interior Entry, Garage Access, Concrete
Primary Bedroom Level Second
Dining Room Flooring - Hardwood, Open Floorplan, Recessed Lighting, Slider
Kitchen Flooring - Hardwood, Open Floorplan, Recessed Lighting, Lighting - Pendant
Interior
Interior Features Closet, Bedroom, Central Vacuum
Heating Central, Natural Gas
Cooling Central Air
Flooring Tile, Hardwood, Stone / Slate, Flooring - Hardwood
Fireplaces Number 1
Fireplaces Type Living Room
Appliance Gas Water Heater, Oven, Dishwasher, Microwave, Range, Refrigerator, Range Hood
Laundry Flooring - Hardwood, Electric Dryer Hookup, Washer Hookup, Second Floor
Exterior
Exterior Feature Patio, Professional Landscaping, Decorative Lighting
Garage Spaces 3.0
Community Features Public Transportation, Shopping, Park, Walk/Jog Trails, Golf, Laundromat, Conservation Area, House of Worship, Marina, Public School
Utilities Available for Gas Range
Roof Type Shingle
Total Parking Spaces 9
Garage Yes
Building
Foundation Concrete Perimeter
Sewer Public Sewer
Water Public
Architectural Style Colonial
Schools
Middle Schools Merhs
High Schools Merhs
Others
Senior Community false
Acceptable Financing Other (See Remarks)
Listing Terms Other (See Remarks)
Read Less
Want to know what your home might be worth? Contact us for a FREE valuation!

Our team is ready to help you sell your home for the highest possible price ASAP
Bought with The Sarkis Team • Douglas Elliman Real Estate - The Sarkis Team





