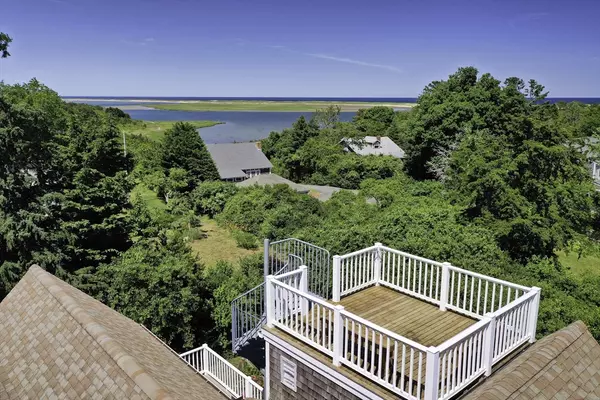$2,400,000
$2,450,000
2.0%For more information regarding the value of a property, please contact us for a free consultation.
20 Seaview Rd Orleans, MA 02653
4 Beds
5.5 Baths
3,546 SqFt
Key Details
Sold Price $2,400,000
Property Type Single Family Home
Sub Type Single Family Residence
Listing Status Sold
Purchase Type For Sale
Square Footage 3,546 sqft
Price per Sqft $676
MLS Listing ID 73261936
Sold Date 09/06/24
Style Cape,Farmhouse
Bedrooms 4
Full Baths 5
Half Baths 1
HOA Y/N false
Year Built 2004
Annual Tax Amount $10,402
Tax Year 2024
Lot Size 0.350 Acres
Acres 0.35
Property Description
Four season stunner in East Orleans with deeded water/beach rights & rare mooring rights with Harbormaster's approval; outstanding curb appeal will welcome you home. Sip your morning coffee on the wrap around front porch, stroll over the path to Roberts Cove for a morning paddle or take a long walk on the sandy path that winds around the inlets. Later take out your boat from its mooring and motor to the backside of the Outer Beach: whether open or closed to OS vehicles, you can have access by boat. An evening beverage on the rooftop deck will be a delightful cap on the end of your day. This exceptionally well laid out Cape is a dream for entertaining and every day living with white Danby marble kitchen island and counters, generous cabinets and pull out drawers, and nearly new appliances. French doors and the many windows maximize entertaining flow, cross breezes and natural light into the large living room, sunroom and dining room; builtins hide away the TV and Bose sound system.
Location
State MA
County Barnstable
Area East Orleans
Zoning R
Direction Brick Hill Rd to Champlain, right on Mill Pond, left on Seaview to the end on the left
Rooms
Basement Full, Finished, Walk-Out Access, Interior Entry, Garage Access
Interior
Interior Features Central Vacuum
Heating Central, Forced Air, Propane
Cooling Central Air
Flooring Tile, Hardwood
Fireplaces Number 1
Appliance Water Heater, Range, Dishwasher, Microwave, Refrigerator, Washer, Dryer
Laundry Electric Dryer Hookup, Washer Hookup
Exterior
Exterior Feature Porch, Deck - Roof, Deck - Wood
Garage Spaces 1.0
Community Features Walk/Jog Trails
Utilities Available for Gas Range, for Electric Dryer, Washer Hookup
Waterfront Description Beach Front,Bay,Harbor,0 to 1/10 Mile To Beach,Beach Ownership(Deeded Rights)
View Y/N Yes
View Scenic View(s)
Roof Type Shingle
Total Parking Spaces 4
Garage Yes
Building
Foundation Concrete Perimeter
Sewer Inspection Required for Sale
Water Public
Architectural Style Cape, Farmhouse
Schools
Elementary Schools Orleans Elem
Middle Schools Nauset Reg Mid
High Schools Nauset Reg Hs
Others
Senior Community false
Read Less
Want to know what your home might be worth? Contact us for a FREE valuation!

Our team is ready to help you sell your home for the highest possible price ASAP
Bought with John Mallard • Redfin Corp.





