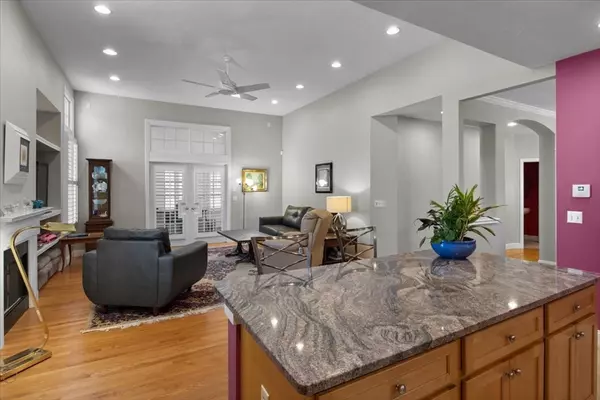$770,000
$809,000
4.8%For more information regarding the value of a property, please contact us for a free consultation.
6 Riverwalk Ln #6 Walpole, MA 02032
2 Beds
2.5 Baths
2,783 SqFt
Key Details
Sold Price $770,000
Property Type Condo
Sub Type Condominium
Listing Status Sold
Purchase Type For Sale
Square Footage 2,783 sqft
Price per Sqft $276
MLS Listing ID 73243575
Sold Date 09/06/24
Bedrooms 2
Full Baths 2
Half Baths 1
HOA Fees $675
Year Built 2004
Annual Tax Amount $7,804
Tax Year 2024
Property Description
Call/text/email...We will get you in. For the first time on the public market, we present a Kingfisher unit. This is one of the largest floor plans at Riverwalk Commons, a 55+ restricted townhome complex in East Walpole. This unit features 2 bedrooms, 2.5 bathrooms, and a spectacular great room with an attached four-season sunroom that opens to a private deck. The first floor includes the primary bedroom and an ensuite bathroom with a roll-in shower. There is a den on the 1st floor which makes for an awesome office/reading room. Residents will appreciate the easy access to local amenities, such as the Trustee's Bird Park. The property also boasts a two-car garage. Recent upgrades include new windows, a new roof, and new gutters and downspouts. Unfinished basement presents more opportunity.
Location
State MA
County Norfolk
Zoning RES-Condo
Direction Washington Street to Riverwalk Lane near East Walpole Post Office.
Rooms
Basement Y
Primary Bedroom Level Main, First
Dining Room Flooring - Hardwood, Recessed Lighting, Crown Molding
Kitchen Flooring - Stone/Ceramic Tile, Countertops - Stone/Granite/Solid, Kitchen Island, Breakfast Bar / Nook, Recessed Lighting
Interior
Interior Features Recessed Lighting, Cathedral Ceiling(s), Breakfast Bar / Nook, Open Floorplan, Vaulted Ceiling(s), Den, Great Room, Sun Room, Finish - Sheetrock, High Speed Internet
Heating Forced Air, Natural Gas, Fireplace
Cooling Central Air
Flooring Wood, Carpet, Flooring - Hardwood, Flooring - Stone/Ceramic Tile
Fireplaces Number 1
Appliance Range, Disposal, Microwave, Refrigerator, Washer, Dryer
Laundry First Floor, Gas Dryer Hookup
Exterior
Exterior Feature Balcony / Deck, Deck, Deck - Vinyl, Deck - Composite
Garage Spaces 2.0
Community Features Public Transportation, Park, Walk/Jog Trails, Highway Access, Adult Community
Utilities Available for Electric Range, for Gas Dryer
Roof Type Shingle
Total Parking Spaces 4
Garage Yes
Building
Story 2
Sewer Public Sewer
Water Public
Schools
Elementary Schools Wes
Middle Schools Wms
High Schools Whs
Others
Pets Allowed Yes w/ Restrictions
Senior Community true
Acceptable Financing Contract
Listing Terms Contract
Read Less
Want to know what your home might be worth? Contact us for a FREE valuation!

Our team is ready to help you sell your home for the highest possible price ASAP
Bought with Bridget Graham • Coldwell Banker Realty - Westwood





