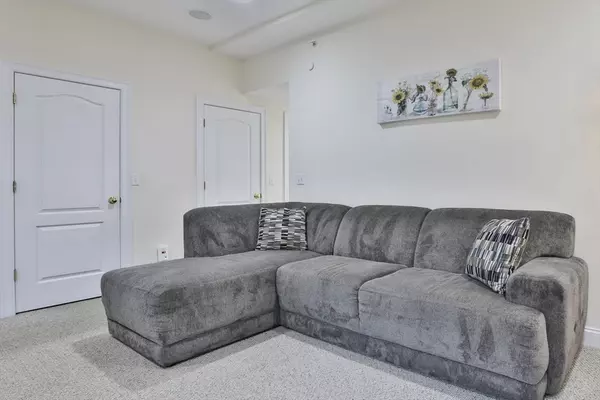$780,000
$774,000
0.8%For more information regarding the value of a property, please contact us for a free consultation.
139 Prospect Street #10 Acton, MA 01720
3 Beds
2.5 Baths
2,610 SqFt
Key Details
Sold Price $780,000
Property Type Condo
Sub Type Condominium
Listing Status Sold
Purchase Type For Sale
Square Footage 2,610 sqft
Price per Sqft $298
MLS Listing ID 73245284
Sold Date 08/19/24
Bedrooms 3
Full Baths 2
Half Baths 1
HOA Fees $368/mo
Year Built 2007
Annual Tax Amount $10,911
Tax Year 2024
Property Description
CHARMING 3 bedroom townhouse, built in 2007 nestled in a beautiful community! With its contemporary architecture & stylish finishes, this residence offers a perfect blend of comfort & sophistication. The open-concept layout features a spacious living area w/gas fireplace, a gourmet kitchen w/GRANITE countertops & stainless steel appliances, & a sun-drenched dining space, ideal for both entertaining & everyday living. 9' ceilings. Upstairs, the master suite boasts a en-suite bathroom and ample closet space, while additional bedrooms provide versatility for family, guests, or a home office. With plenty of storage throughout, this townhouse ensures everything has its place! Garage,12x12 private deck, FANTASTIC commuter location near the train, Rt. 2 & 495 !! Near Great Hill Conservation w/2 mile loop trail! Close to Starbucks, Roche Bros, Idylwilde Farms, the Discovery Museum, restaurants & don't forget the TOP rated schools!! All this, making it the perfect place to call home!
Location
State MA
County Middlesex
Zoning RES
Direction Off Rt 27 OR Rt 111
Rooms
Family Room Closet, Flooring - Wall to Wall Carpet, Window(s) - Bay/Bow/Box, Exterior Access, Recessed Lighting
Basement Y
Primary Bedroom Level Third
Dining Room Flooring - Wood, Open Floorplan, Recessed Lighting, Slider
Kitchen Flooring - Wood, Window(s) - Bay/Bow/Box, Kitchen Island, Exterior Access, Open Floorplan, Recessed Lighting, Slider, Lighting - Pendant
Interior
Interior Features Wired for Sound
Heating Forced Air, Natural Gas
Cooling Central Air
Flooring Wood, Tile, Carpet
Fireplaces Number 1
Fireplaces Type Living Room
Appliance Oven, Dishwasher, Microwave, Refrigerator, Washer, Dryer
Laundry Laundry Closet, Second Floor, In Unit
Exterior
Exterior Feature Deck, Patio
Garage Spaces 1.0
Community Features Public Transportation, Shopping, Pool, Tennis Court(s), Walk/Jog Trails, Medical Facility, Bike Path, Conservation Area, Highway Access, House of Worship, Public School, T-Station
Utilities Available for Gas Range
Roof Type Shingle
Total Parking Spaces 2
Garage Yes
Building
Story 4
Sewer Public Sewer
Water Public
Schools
Elementary Schools Choice
Middle Schools Acton/Boxboro
High Schools Acton/Boxboro
Others
Pets Allowed Yes w/ Restrictions
Senior Community false
Acceptable Financing Contract
Listing Terms Contract
Read Less
Want to know what your home might be worth? Contact us for a FREE valuation!

Our team is ready to help you sell your home for the highest possible price ASAP
Bought with Montivista Real Estate Group • eXp Realty





