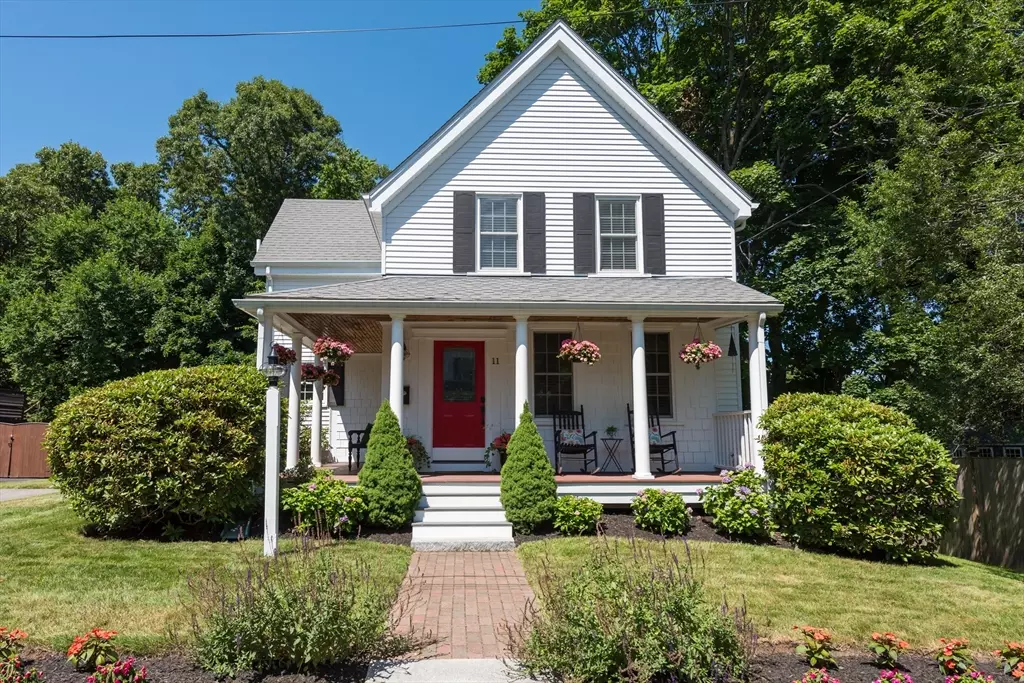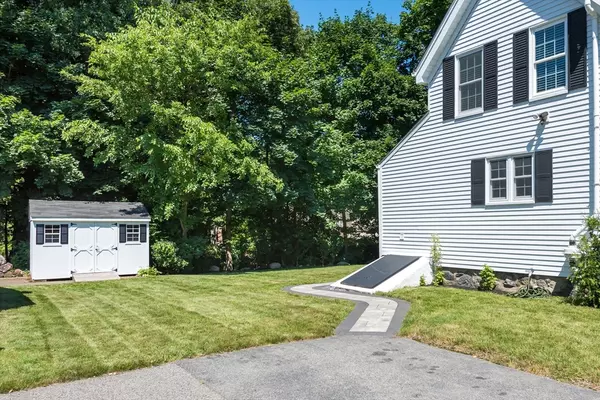$725,000
$699,000
3.7%For more information regarding the value of a property, please contact us for a free consultation.
11 Maguire Park Walpole, MA 02032
3 Beds
1.5 Baths
1,400 SqFt
Key Details
Sold Price $725,000
Property Type Single Family Home
Sub Type Single Family Residence
Listing Status Sold
Purchase Type For Sale
Square Footage 1,400 sqft
Price per Sqft $517
MLS Listing ID 73265570
Sold Date 09/05/24
Style Colonial,Antique,Farmhouse
Bedrooms 3
Full Baths 1
Half Baths 1
HOA Y/N false
Year Built 1920
Annual Tax Amount $6,959
Tax Year 2024
Lot Size 6,098 Sqft
Acres 0.14
Property Description
Welcome to 11 Maguire Park! This stunning farmhouse in a prime East Walpole location, is nestled on a serene dead-end street. Meticulously maintained, this home exudes charm with its inviting wrap-around farmer's porch, blending traditional New England elegance with modern updates. Inside, the open floor plan showcases gleaming hardwood floors and a fully remodeled kitchen featuring maple cabinets, granite countertops and stainless-steel appliances. The dining room opens to a spacious deck, ideal for entertaining and overlooking the beautiful backyard. Upstairs, discover 3 bedrooms and an oversized tiled bath. Additional features include a newer natural gas heating system, hot water heater, and a large shed & high-ceiling basement for further storage. Enjoy the convenience of walking distance to Bird Park, Old Post Elementary, and local shopping, with quick access to commuter rail stations and major routes. Move in and experience the perfect blend of classic charm and modern comfort!
Location
State MA
County Norfolk
Area East Walpole
Zoning GR
Direction Rte 1, West on Union St, right on Pleasant St, Left on Maguire Park, #11 on right
Rooms
Basement Full, Interior Entry, Bulkhead
Primary Bedroom Level Second
Dining Room Closet, Flooring - Hardwood, Deck - Exterior, Exterior Access, Slider
Kitchen Flooring - Hardwood, Countertops - Stone/Granite/Solid, Kitchen Island, Recessed Lighting, Stainless Steel Appliances, Lighting - Pendant
Interior
Heating Baseboard, Natural Gas
Cooling Window Unit(s)
Flooring Tile, Carpet, Hardwood
Appliance Gas Water Heater, Range, Dishwasher, Microwave, Refrigerator, Freezer, Washer, Dryer
Laundry Bathroom - Half, Flooring - Stone/Ceramic Tile, First Floor, Gas Dryer Hookup, Washer Hookup
Exterior
Exterior Feature Porch, Deck - Wood, Rain Gutters, Storage, Professional Landscaping
Community Features Public Transportation, Shopping, Pool, Park, Walk/Jog Trails, Medical Facility, Conservation Area, Highway Access, House of Worship, Public School, T-Station
Utilities Available for Gas Range, for Gas Dryer, Washer Hookup
Roof Type Shingle
Total Parking Spaces 2
Garage No
Building
Lot Description Cleared, Level
Foundation Stone
Sewer Public Sewer
Water Public
Architectural Style Colonial, Antique, Farmhouse
Schools
Elementary Schools Old Post
Middle Schools Bird Ms
High Schools Walpole Hs
Others
Senior Community false
Read Less
Want to know what your home might be worth? Contact us for a FREE valuation!

Our team is ready to help you sell your home for the highest possible price ASAP
Bought with Dennis Folan • Coldwell Banker Realty - Westwood





