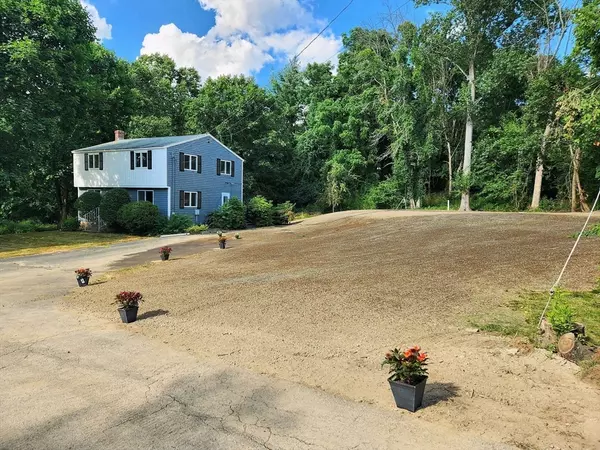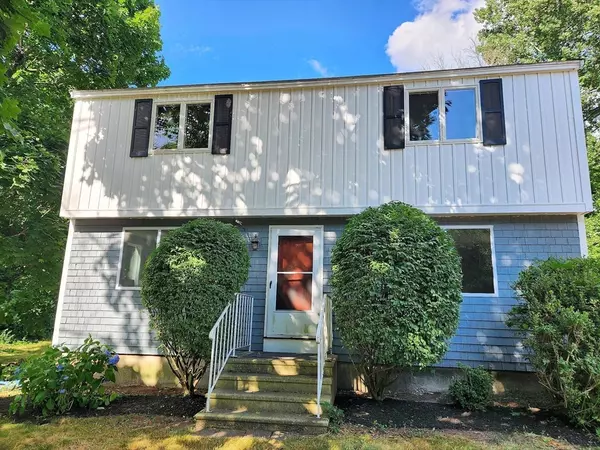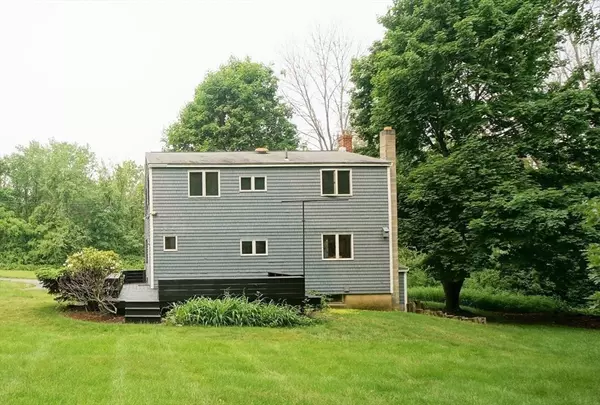$613,000
$599,900
2.2%For more information regarding the value of a property, please contact us for a free consultation.
362 Main St West Newbury, MA 01985
4 Beds
2 Baths
1,470 SqFt
Key Details
Sold Price $613,000
Property Type Single Family Home
Sub Type Single Family Residence
Listing Status Sold
Purchase Type For Sale
Square Footage 1,470 sqft
Price per Sqft $417
MLS Listing ID 73264096
Sold Date 08/26/24
Style Colonial
Bedrooms 4
Full Baths 2
HOA Y/N false
Year Built 1969
Annual Tax Amount $5,630
Tax Year 2023
Lot Size 0.500 Acres
Acres 0.5
Property Description
NEW SEPTIC INSTALLED!!! Welcome to your Scenic Oasis in the Countryside. Want to feel like your the only house on the street? Be prepared to be enchanted by the allure of this remarkable home.Tucked away in the idyllic landscapes of West Newbury abutting the town's land and trails…you can experience the essence of privacy resonating throughout this lovely home. Delight in the warm cozy feelings of the wide plank hardwood floors throughout gracefully guiding your every step. Enjoy the transformation of seasons from every vantage point, whether you're in the expansive front to back living room, the new kitchen with granite counters & new white cabinets or anywhere in the home with its open floor plan. The serenity extends outdoors with an oversized deck with built in seating, wrapping around this 3/4 bedroom 2 bath home, beckoning you to unwind and savor nature's embrace.The full walkout basement leaves room for expansion possibilities all this and Pentucket Regional School District too.
Location
State MA
County Essex
Zoning RC
Direction Bridge to Main Street 362 is between 360 & 368 Drive down the long partially paved driveway
Rooms
Basement Full, Walk-Out Access, Interior Entry, Bulkhead, Sump Pump, Concrete, Unfinished
Primary Bedroom Level Second
Dining Room Flooring - Wood, Chair Rail, Exterior Access, Open Floorplan, Wainscoting
Kitchen Flooring - Laminate, Countertops - Stone/Granite/Solid, Countertops - Upgraded, Cabinets - Upgraded, Country Kitchen, Exterior Access, Open Floorplan, Remodeled
Interior
Interior Features Internet Available - Broadband
Heating Baseboard, Oil
Cooling None
Flooring Wood, Laminate
Appliance Electric Water Heater, Range, Dishwasher, Microwave, Oven
Laundry Electric Dryer Hookup, Washer Hookup
Exterior
Exterior Feature Deck, Deck - Wood, Storage, Professional Landscaping
Community Features Shopping, Walk/Jog Trails, Conservation Area, Highway Access
Utilities Available for Electric Range, for Electric Dryer, Washer Hookup
Waterfront Description Beach Front,Ocean,River
View Y/N Yes
View Scenic View(s)
Roof Type Shingle
Total Parking Spaces 4
Garage No
Building
Lot Description Wooded, Easements, Gentle Sloping
Foundation Concrete Perimeter
Sewer Private Sewer
Water Public
Architectural Style Colonial
Schools
Middle Schools Pentucket
High Schools Pentucket
Others
Senior Community false
Read Less
Want to know what your home might be worth? Contact us for a FREE valuation!

Our team is ready to help you sell your home for the highest possible price ASAP
Bought with Hollie Fitzgerald • Keller Williams Gateway Realty





