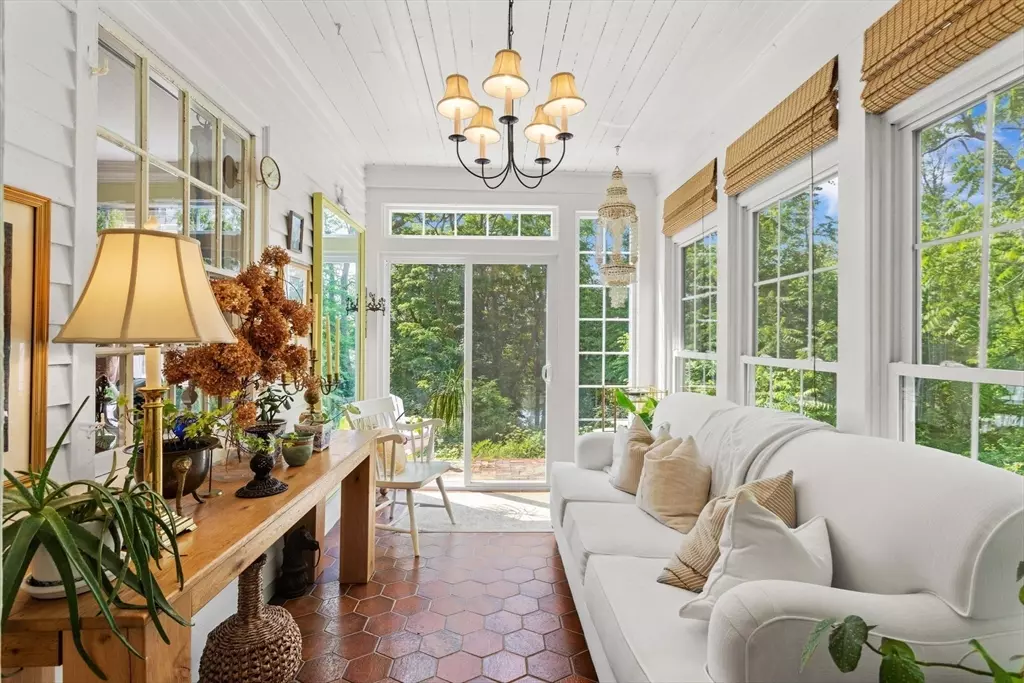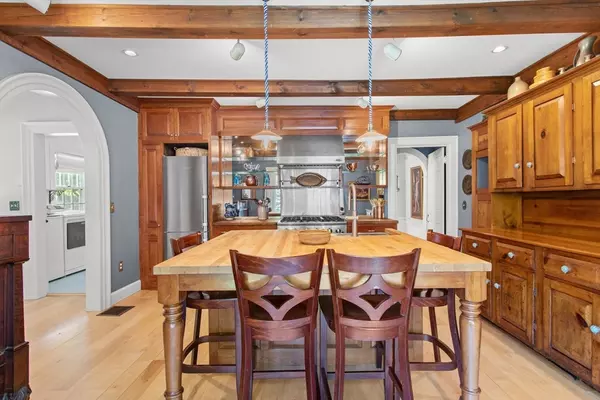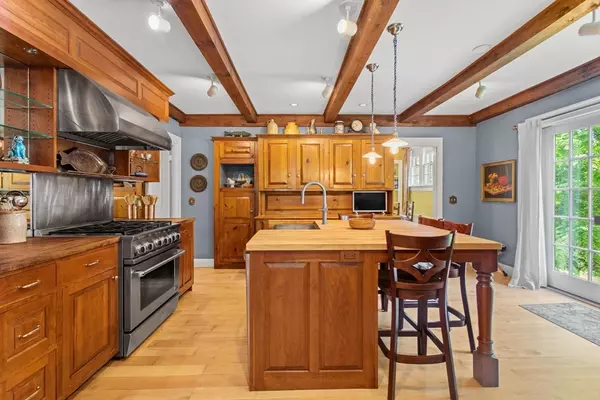$920,000
$949,900
3.1%For more information regarding the value of a property, please contact us for a free consultation.
747 Main St West Newbury, MA 01985
4 Beds
2 Baths
2,480 SqFt
Key Details
Sold Price $920,000
Property Type Single Family Home
Sub Type Single Family Residence
Listing Status Sold
Purchase Type For Sale
Square Footage 2,480 sqft
Price per Sqft $370
MLS Listing ID 73254972
Sold Date 08/14/24
Style Colonial
Bedrooms 4
Full Baths 2
HOA Y/N false
Year Built 1913
Annual Tax Amount $7,883
Tax Year 2024
Lot Size 0.520 Acres
Acres 0.52
Property Description
The perfect blend of period detail & modern amenities make up this beautiful 1913 Colonial Revival. This 4 bedroom, 2 bath is adorned with locally sourced mansion millwork and mouldings, amidst a bright & flowing layout. Enter through the Foyer into your upgraded kitchen with archway & exterior access, 6-burner gas stove, custom cabinetry, a walk-in pantry & laundry room. Head into the open living/dining room with wood-burning fireplace, custom arched built-ins & french-door access to the sun-room; leading to your private yard overlooking a small pond. The main bedroom upstairs has a second wood-burning fireplace for those cozy nights in, high ceilings & custom built-ins. Three additional bedrooms, a large landing with office space & full bath comprise the second floor. Pride in home shines with custom window treatments, fresh interior/exterior paint, updated electrical & many more Seller upgrades! Close to vibrant downtown Newburyport & nearby beaches.
Location
State MA
County Essex
Zoning RC
Direction Please use GPS
Rooms
Basement Radon Remediation System, Unfinished
Primary Bedroom Level Second
Dining Room Flooring - Hardwood
Kitchen Bathroom - Full, Flooring - Hardwood, Kitchen Island, Cabinets - Upgraded, Exterior Access, Remodeled, Slider, Gas Stove, Lighting - Pendant, Archway
Interior
Interior Features Sun Room, Internet Available - Unknown
Heating Forced Air, Oil
Cooling Ductless
Flooring Tile, Hardwood, Flooring - Stone/Ceramic Tile
Fireplaces Number 2
Fireplaces Type Living Room, Bedroom
Appliance Water Heater, Range, Dishwasher, Refrigerator, Washer, Dryer
Laundry First Floor, Electric Dryer Hookup, Washer Hookup
Exterior
Exterior Feature Porch - Enclosed, Patio, Storage, Garden
Community Features Public Transportation, Shopping, Pool, Tennis Court(s), Park, Walk/Jog Trails, Stable(s), Golf, Medical Facility, Laundromat, Bike Path, Conservation Area, Highway Access, House of Worship, Marina, Private School, Public School, T-Station, University
Utilities Available for Gas Range, for Gas Oven, for Electric Dryer, Washer Hookup
Waterfront Description Waterfront,Pond
Roof Type Shingle
Total Parking Spaces 6
Garage No
Building
Lot Description Wooded, Cleared, Gentle Sloping, Level
Foundation Stone
Sewer Private Sewer
Water Public
Architectural Style Colonial
Others
Senior Community false
Read Less
Want to know what your home might be worth? Contact us for a FREE valuation!

Our team is ready to help you sell your home for the highest possible price ASAP
Bought with Julie Horvath • Senne





