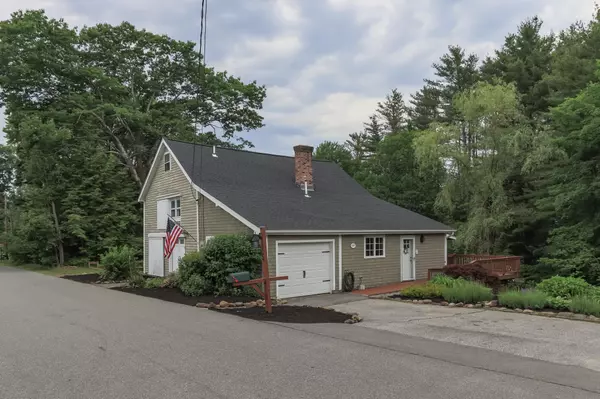Bought with Casey DeStefano • Century 21 NE Group
$555,000
$625,000
11.2%For more information regarding the value of a property, please contact us for a free consultation.
5 Hillsdale DR Goffstown, NH 03045
4 Beds
3 Baths
2,640 SqFt
Key Details
Sold Price $555,000
Property Type Single Family Home
Sub Type Single Family
Listing Status Sold
Purchase Type For Sale
Square Footage 2,640 sqft
Price per Sqft $210
MLS Listing ID 5001162
Sold Date 08/30/24
Bedrooms 4
Full Baths 1
Three Quarter Bath 2
Construction Status Existing
Year Built 1900
Annual Tax Amount $7,983
Tax Year 2023
Lot Size 1.750 Acres
Acres 1.75
Property Description
If you are seeking peace and tranquility, look no further! An exquisite turn of the century Barn converted into an amazing home. Nothing cookie cutter here. Open concept expansive rooms with wooden ceilings and original beams. Beautiful brick hearth. Bow windows & lots of natural light. The great layout offers three floors of very comfortable, usable space. New roof 5/24. Sweeping deck on the rear of the home with an 11 x 20 ft screened in porch overlooking babbling Whittle Brook running through the 1.75 acre property. Five minute walk to the trail head at Mountain Base. Current owners use the Exterior Boiler for all of their heat and hot water needs, but home is also equipped with an oil furnace. Room for everyone and their dreams. More than a home, this property offers a lifestyle. Open House Friday 6/28 from 5-7P.
Location
State NH
County Nh-hillsborough
Area Nh-Hillsborough
Zoning CON
Body of Water Stream
Rooms
Basement Entrance Walkout
Basement Climate Controlled, Partially Finished, Stairs - Interior, Walkout
Interior
Interior Features Cathedral Ceiling, Ceiling Fan, Dining Area, Hearth, Primary BR w/ BA, Natural Light, Natural Woodwork, Storage - Indoor, Walk-in Closet, Walk-in Pantry, Laundry - 1st Floor
Heating Oil, Pellet, Wood
Cooling None
Flooring Bamboo, Ceramic Tile, Hardwood, Laminate
Equipment Stove-Pellet, Stove-Wood
Exterior
Garage Spaces 1.0
Utilities Available Cable
Waterfront Description Yes
View Y/N Yes
View Yes
Roof Type Shingle - Architectural
Building
Story 2
Foundation Block, Concrete
Sewer Concrete, Leach Field, Septic
Architectural Style Conversion
Construction Status Existing
Schools
Elementary Schools Maple Avenue Elementary School
Middle Schools Mountain View Middle School
High Schools Goffstown High School
School District Goffstown Sch Dsct Sau #19
Read Less
Want to know what your home might be worth? Contact us for a FREE valuation!

Our team is ready to help you sell your home for the highest possible price ASAP






