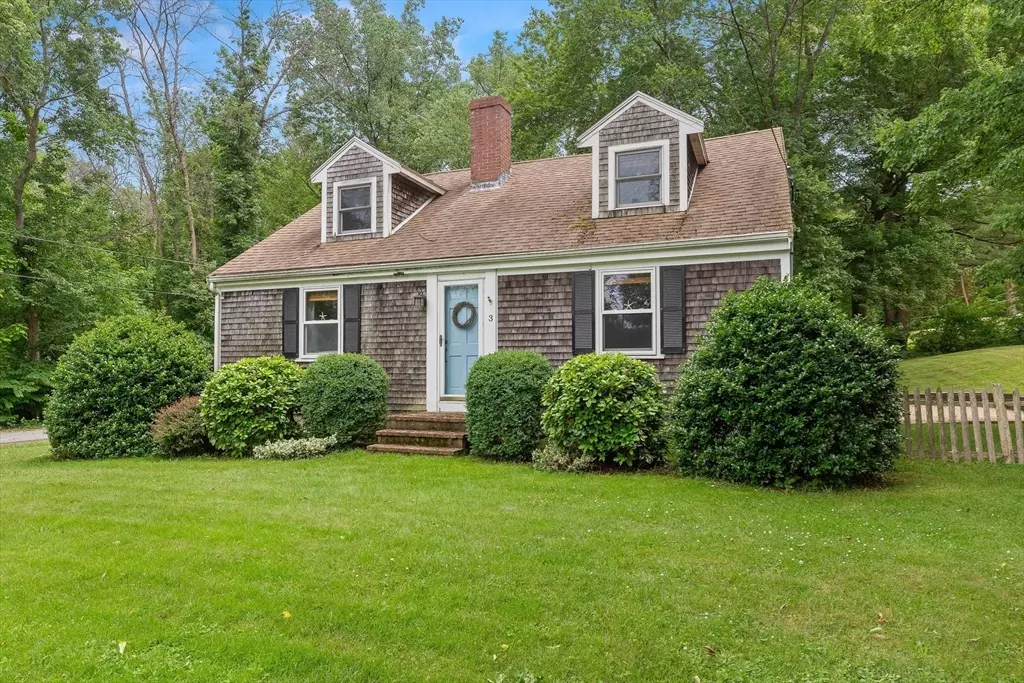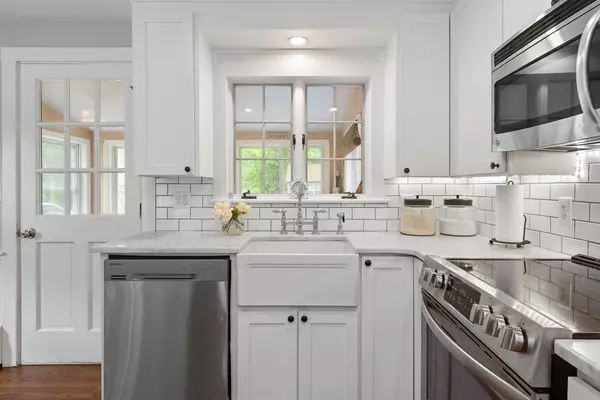$715,000
$689,999
3.6%For more information regarding the value of a property, please contact us for a free consultation.
3 Main St West Newbury, MA 01985
3 Beds
2 Baths
1,428 SqFt
Key Details
Sold Price $715,000
Property Type Single Family Home
Sub Type Single Family Residence
Listing Status Sold
Purchase Type For Sale
Square Footage 1,428 sqft
Price per Sqft $500
MLS Listing ID 73261957
Sold Date 08/30/24
Style Cape
Bedrooms 3
Full Baths 2
HOA Y/N false
Year Built 1955
Annual Tax Amount $6,241
Tax Year 2024
Lot Size 0.400 Acres
Acres 0.4
Property Description
Charming Nantucket-style cape that has been recently renovated is the one you have been waiting for! Conveniently located across from Pentucket, enjoy access to track & pickleball (non-school hours), also hiking trails on the street right next to the property. The bright eat- in-kitchen w/high-end marble, shaker cabinets, stainless steel appliances, pantry open to family room w/fireplace. Delightful sunroom w/beadboard is a sweet place for a cup of coffee in the am. Enjoy private patio & spacious yard. Dining room, 3rd bedroom or office & full bath round out the first floor. Head upstairs & find two front to back bedrooms with an updated full bath to share. Laundry in basement but hookups in kitchen pantry if someone wants to have them on 1st floor. This home is priced to sell! Any offers will be reviewed Tuesday at noon. Close to highways, river, Plum Island beaches & the thriving seaport of Newburyport. PLEASE NO SHOWINGS UNTIL SUNDAY OPEN HOUSE 12 TO 1:30
Location
State MA
County Essex
Zoning RC
Direction Main St is Rt 113, this is across from Pentucket MS/HS.
Rooms
Basement Full, Interior Entry, Bulkhead, Concrete, Unfinished
Primary Bedroom Level Second
Dining Room Flooring - Wood
Kitchen Flooring - Wood, Dining Area, Pantry, Countertops - Stone/Granite/Solid, Kitchen Island, Exterior Access, Remodeled, Stainless Steel Appliances
Interior
Interior Features Sun Room
Heating Baseboard, Oil
Cooling Window Unit(s)
Flooring Wood, Tile, Carpet
Fireplaces Number 1
Fireplaces Type Living Room
Appliance Water Heater, Range, Dishwasher, Microwave, Refrigerator, Washer, Dryer
Exterior
Exterior Feature Patio, Storage
Community Features Shopping, Walk/Jog Trails, Stable(s), Conservation Area, Highway Access, House of Worship, Marina, Public School
Roof Type Shingle
Total Parking Spaces 2
Garage No
Building
Lot Description Corner Lot, Gentle Sloping
Foundation Concrete Perimeter
Sewer Private Sewer
Water Public
Architectural Style Cape
Others
Senior Community false
Acceptable Financing Contract
Listing Terms Contract
Read Less
Want to know what your home might be worth? Contact us for a FREE valuation!

Our team is ready to help you sell your home for the highest possible price ASAP
Bought with Michael DiMarzo • Berkshire Hathaway HomeServices Verani Realty Salem





